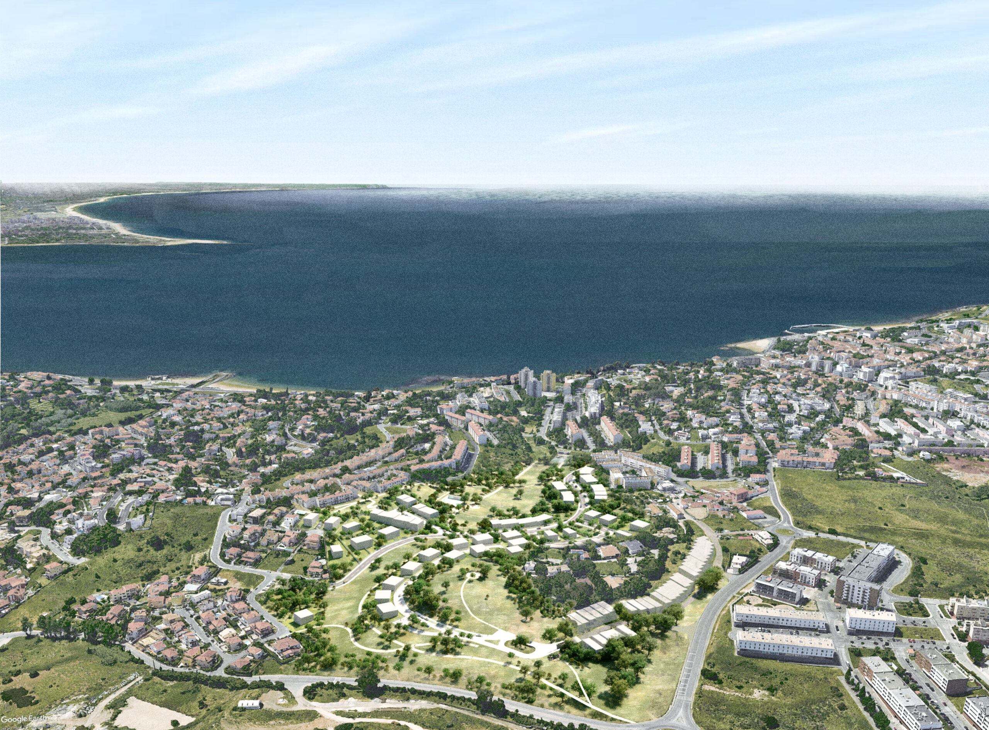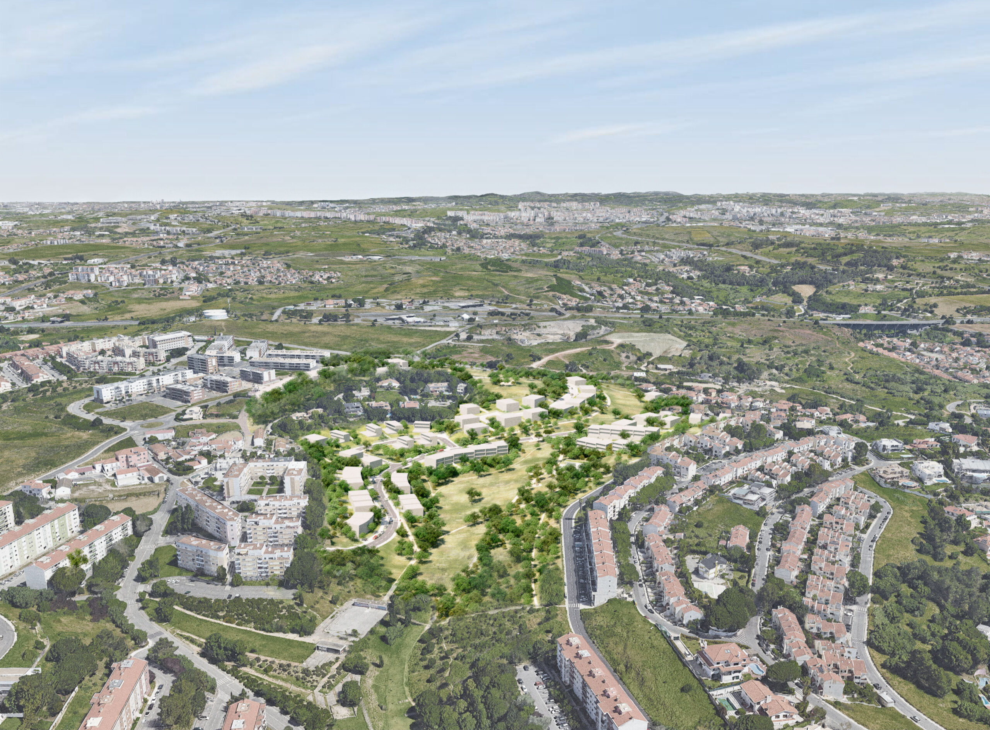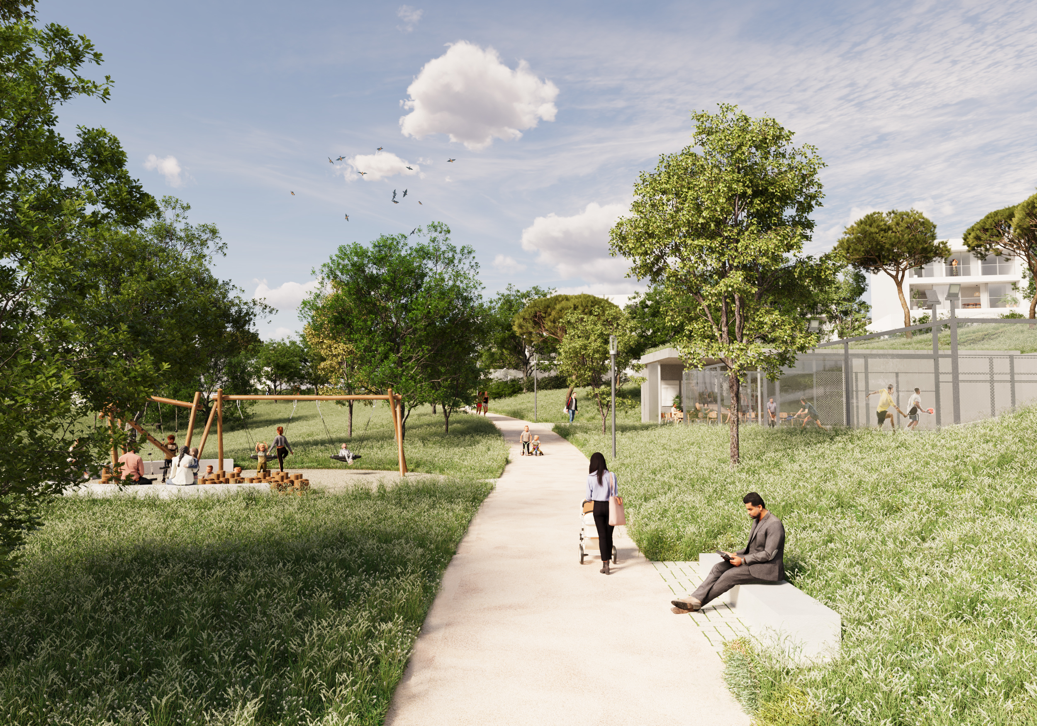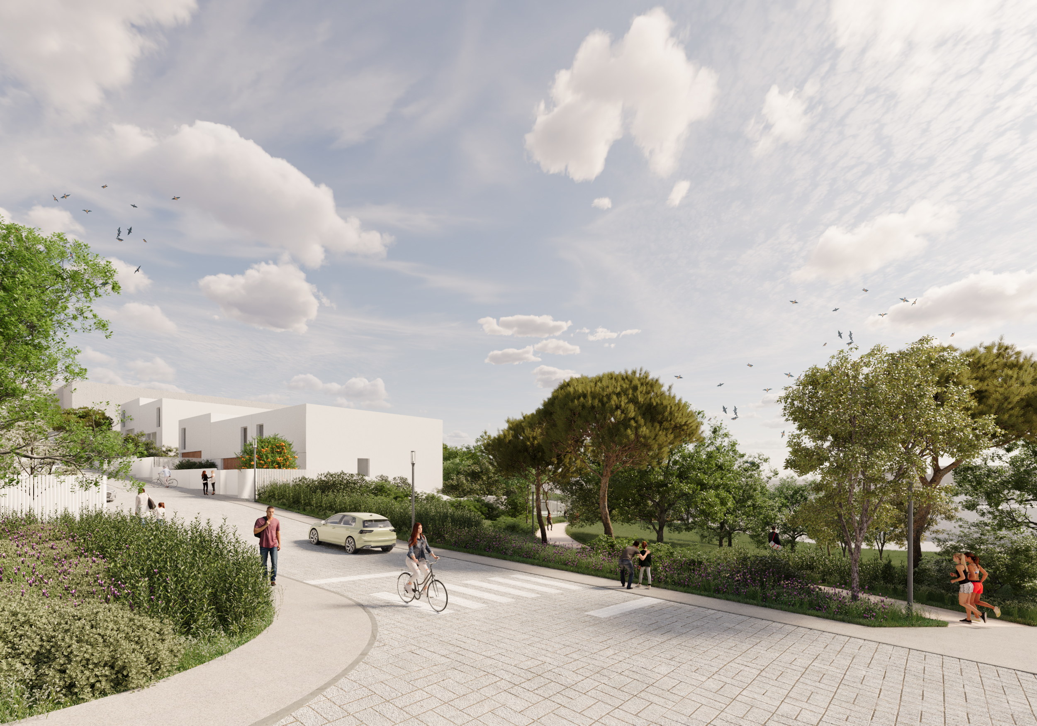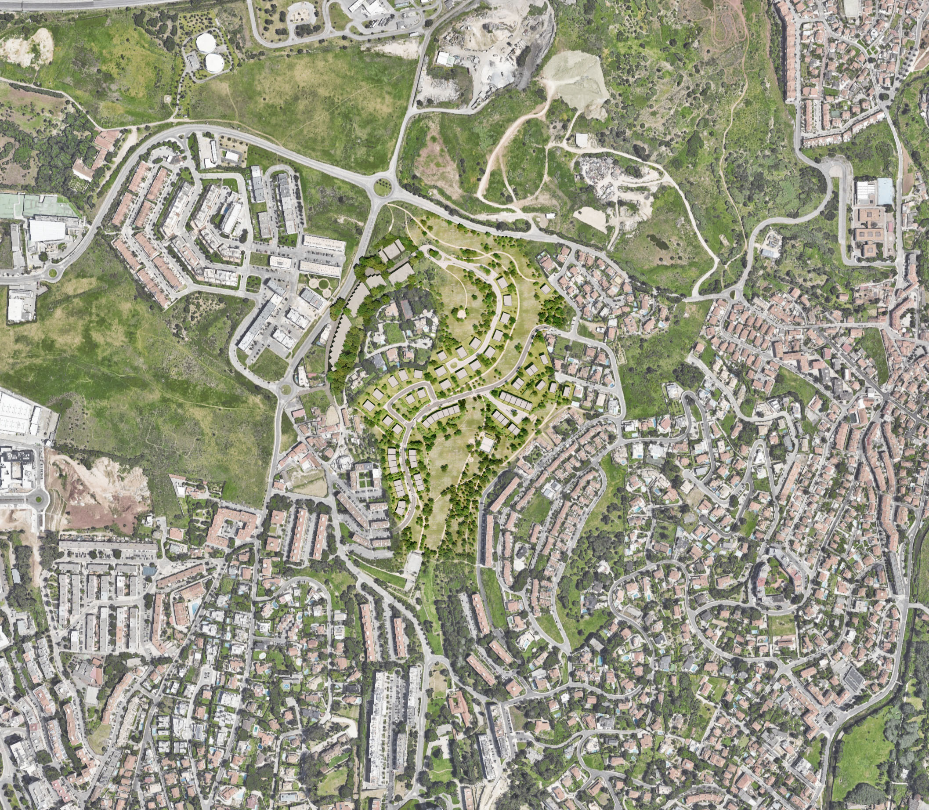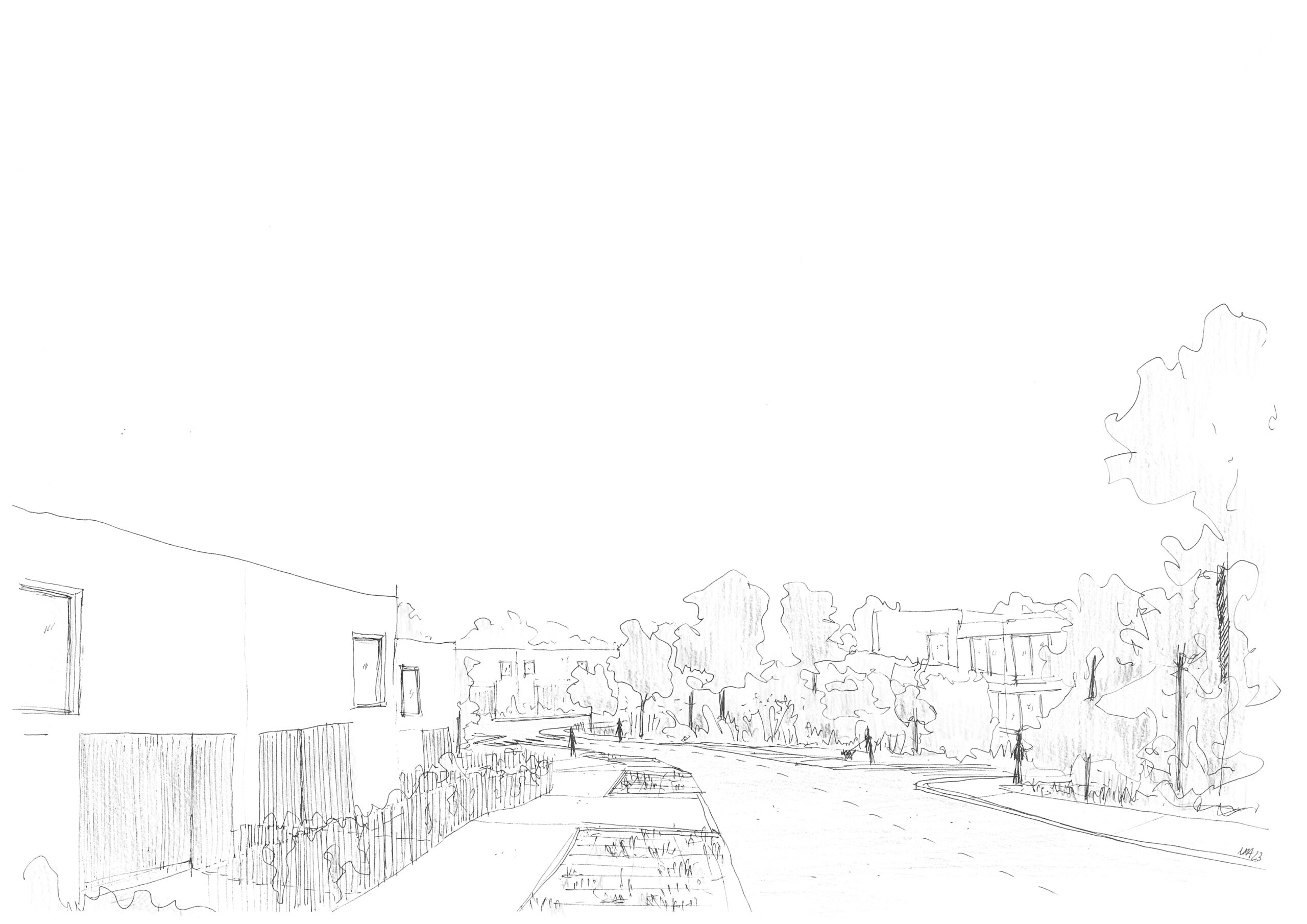7 CHAVES
INTRO
The "7 Chaves" Terrugem Valley Subdivision Operation is characterized by being an expectant, unused terrain with some low natural vegetation and scattered tree species, surrounded by a predominantly residential network. Functioning as a "separator," it serves as a green corridor that separates two city nuclei. The proposal aims to create a consensus among various dimensions, establish the continuity of the city, and enable the enjoyment of this space, ultimately enhancing the quality of this area.
The proposed urban image is centered around the Terrugem Valley, serving as the key element that unifies the proposal and its surroundings. As mentioned earlier, the guiding principle is to enhance the value of the valley, creating an excellent recreational space. The proposed residences and infrastructure aim for a seamless integration into the existing terrain, engaging with the valley as if in dialogue, offering panoramic views of it and the Tagus River. The architecture is intended to contribute to a shared image, in harmony with public green spaces, making the most of the existing land and providing residents with a clear understanding of the space through a coherent and simple architectural ensemble. The proposed materiality seeks to be neutral and to respect nature as much as possible, considering color and ecological characteristics. Through landscaping, transitions between private and public spaces are created, mitigating the impact of constructions and establishing natural visual barriers for increased privacy within the plots.
The intervention aimed to connect the Terrugem Valley to its surroundings through a low-density urban proposal comprising semi-detached and detached houses, in continuity with the neighboring neighborhoods.
Twenty-two plots are proposed for single-family homes, along with one plot designated for a sports facility. The configuration of these lots adapts to the existing constraints of the terrain, seamlessly integrating them into the proposed design.
The proposed urban image is centered around the Terrugem Valley, serving as the key element that unifies the proposal and its surroundings. As mentioned earlier, the guiding principle is to enhance the value of the valley, creating an excellent recreational space. The proposed residences and infrastructure aim for a seamless integration into the existing terrain, engaging with the valley as if in dialogue, offering panoramic views of it and the Tagus River. The architecture is intended to contribute to a shared image, in harmony with public green spaces, making the most of the existing land and providing residents with a clear understanding of the space through a coherent and simple architectural ensemble. The proposed materiality seeks to be neutral and to respect nature as much as possible, considering color and ecological characteristics. Through landscaping, transitions between private and public spaces are created, mitigating the impact of constructions and establishing natural visual barriers for increased privacy within the plots.
The intervention aimed to connect the Terrugem Valley to its surroundings through a low-density urban proposal comprising semi-detached and detached houses, in continuity with the neighboring neighborhoods.
Twenty-two plots are proposed for single-family homes, along with one plot designated for a sports facility. The configuration of these lots adapts to the existing constraints of the terrain, seamlessly integrating them into the proposed design.
DRAWINGS
INFO
Location: Vale da Terrugem, Sete Chaves, Oeiras
Status: Ongoing
Year: 2022
Client: PARADESEASON, LDA
Area: 28 809 m2
Topographic Survey: Carlos Ferreira
Architecture: MA Arquitetos
Landscape Architecture: HAHA
Specialties: ENGISTEP E PCO
3D Visualization: MA Arquitetos
Status: Ongoing
Year: 2022
Client: PARADESEASON, LDA
Area: 28 809 m2
Topographic Survey: Carlos Ferreira
Architecture: MA Arquitetos
Landscape Architecture: HAHA
Specialties: ENGISTEP E PCO
3D Visualization: MA Arquitetos

