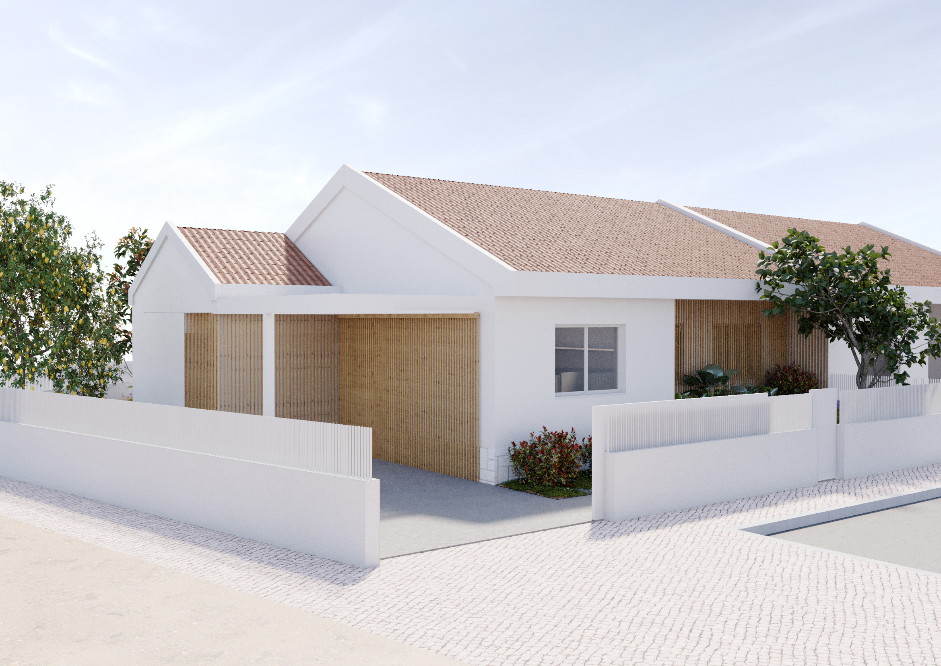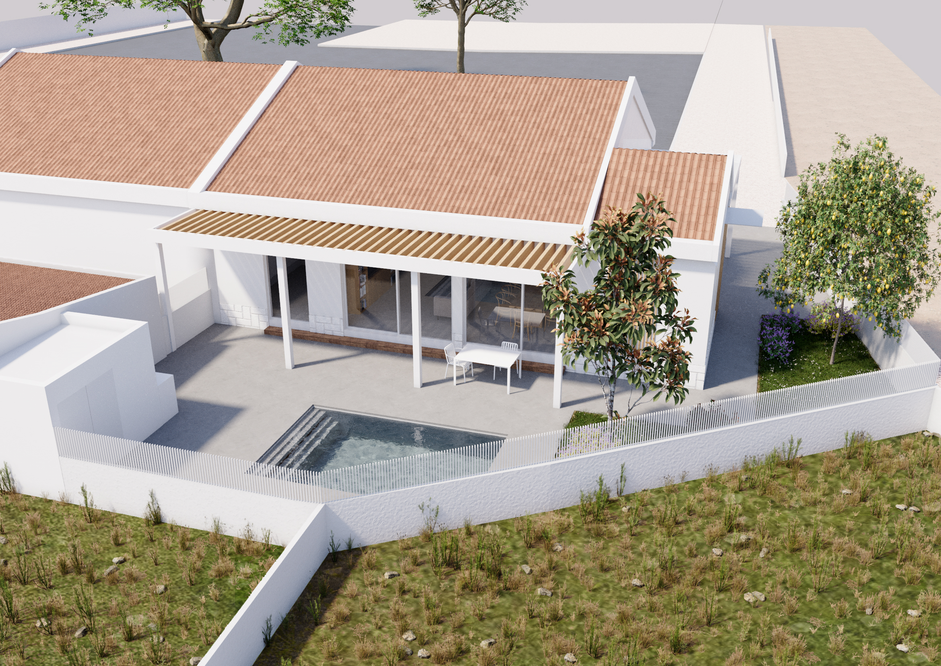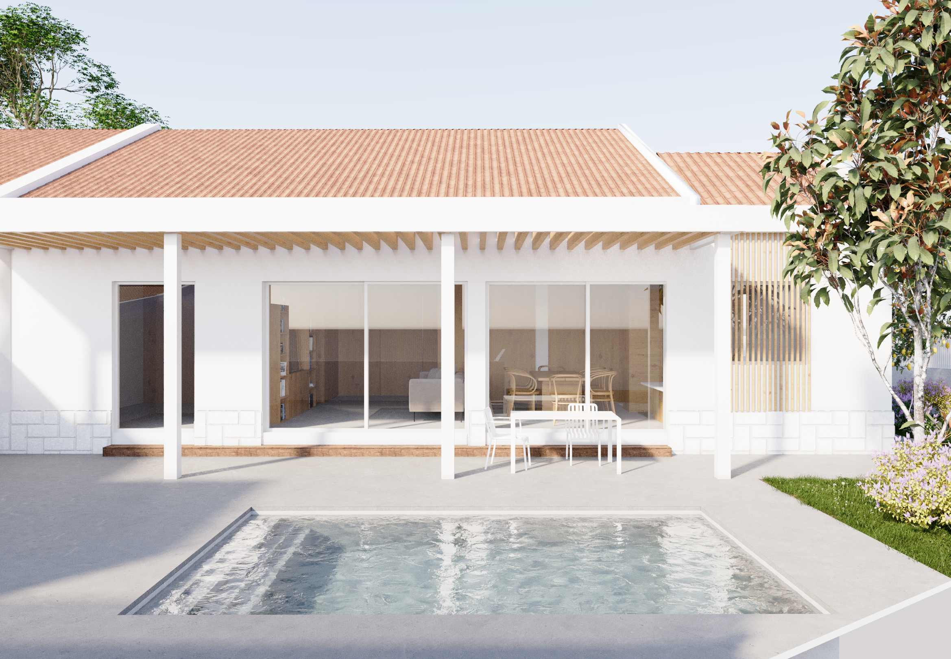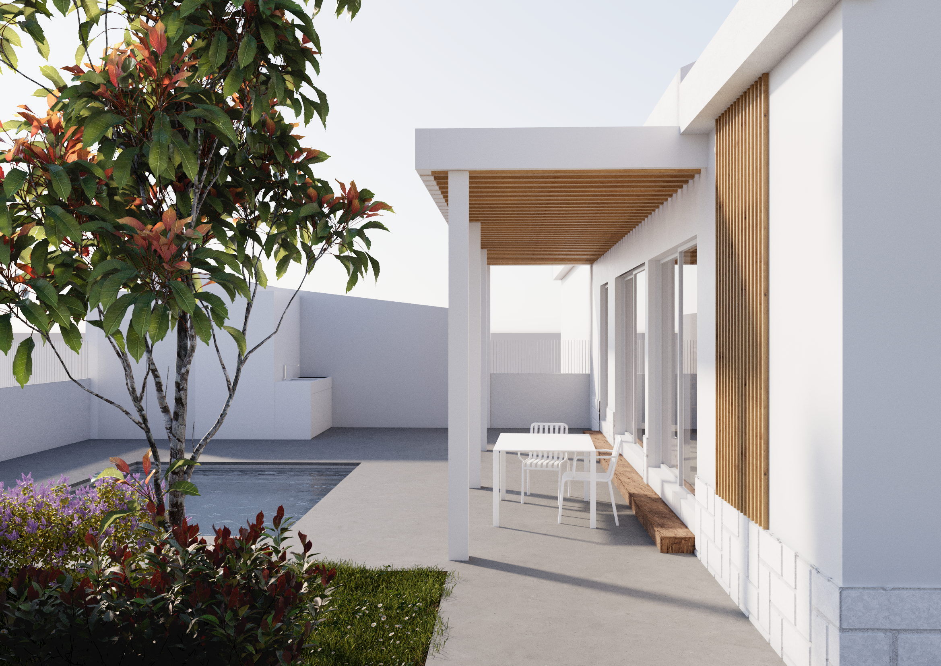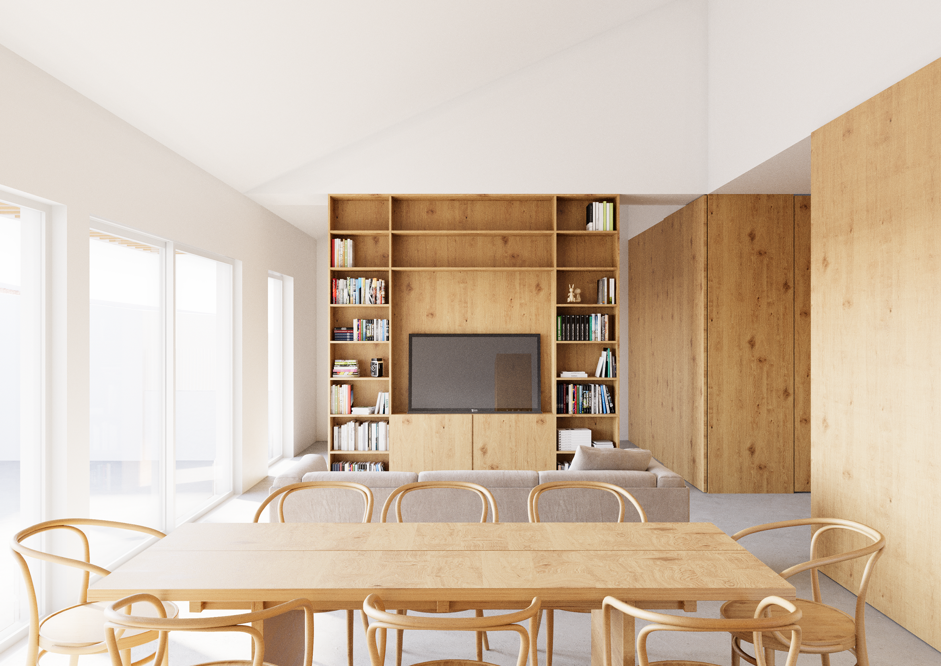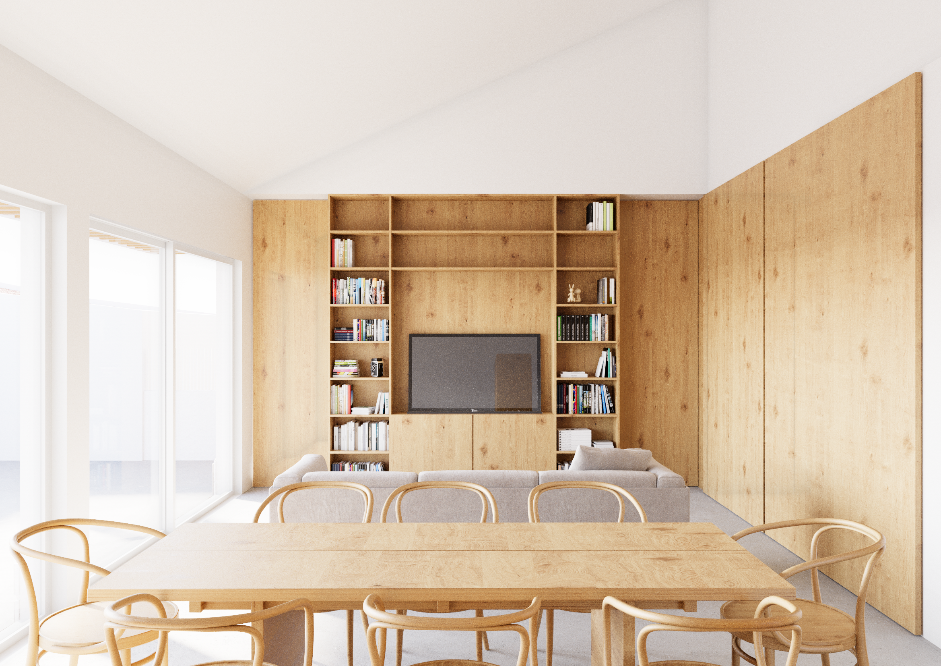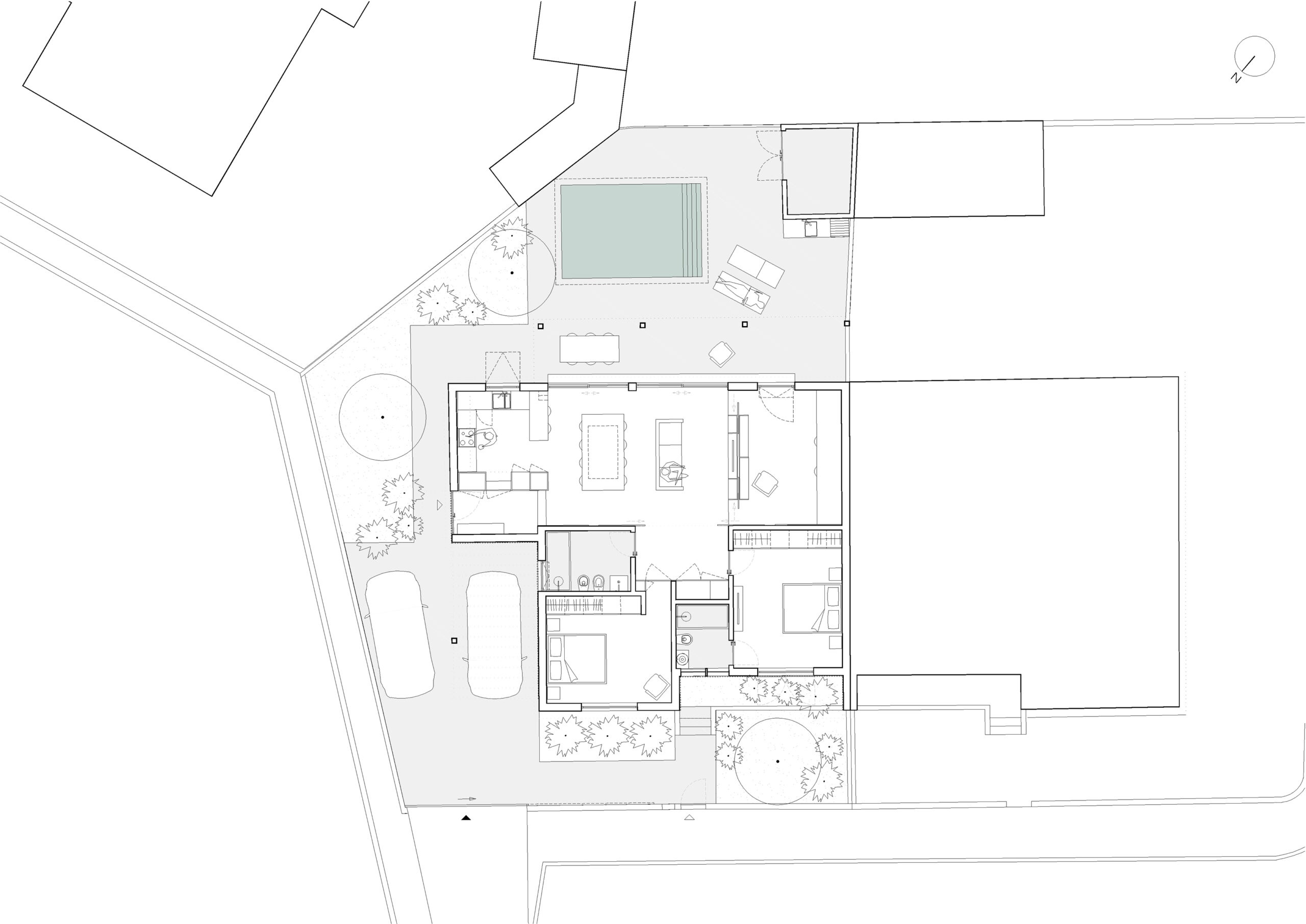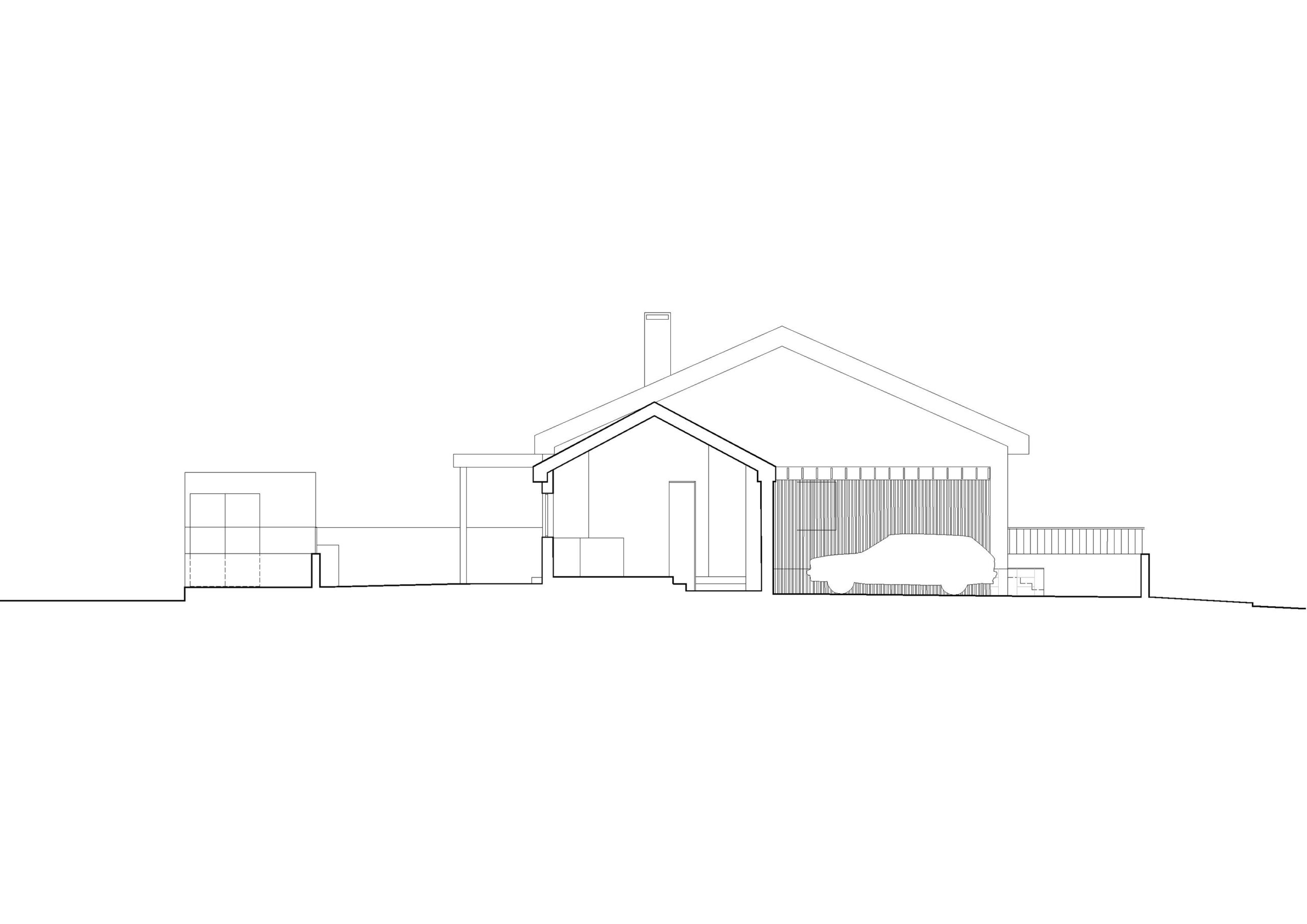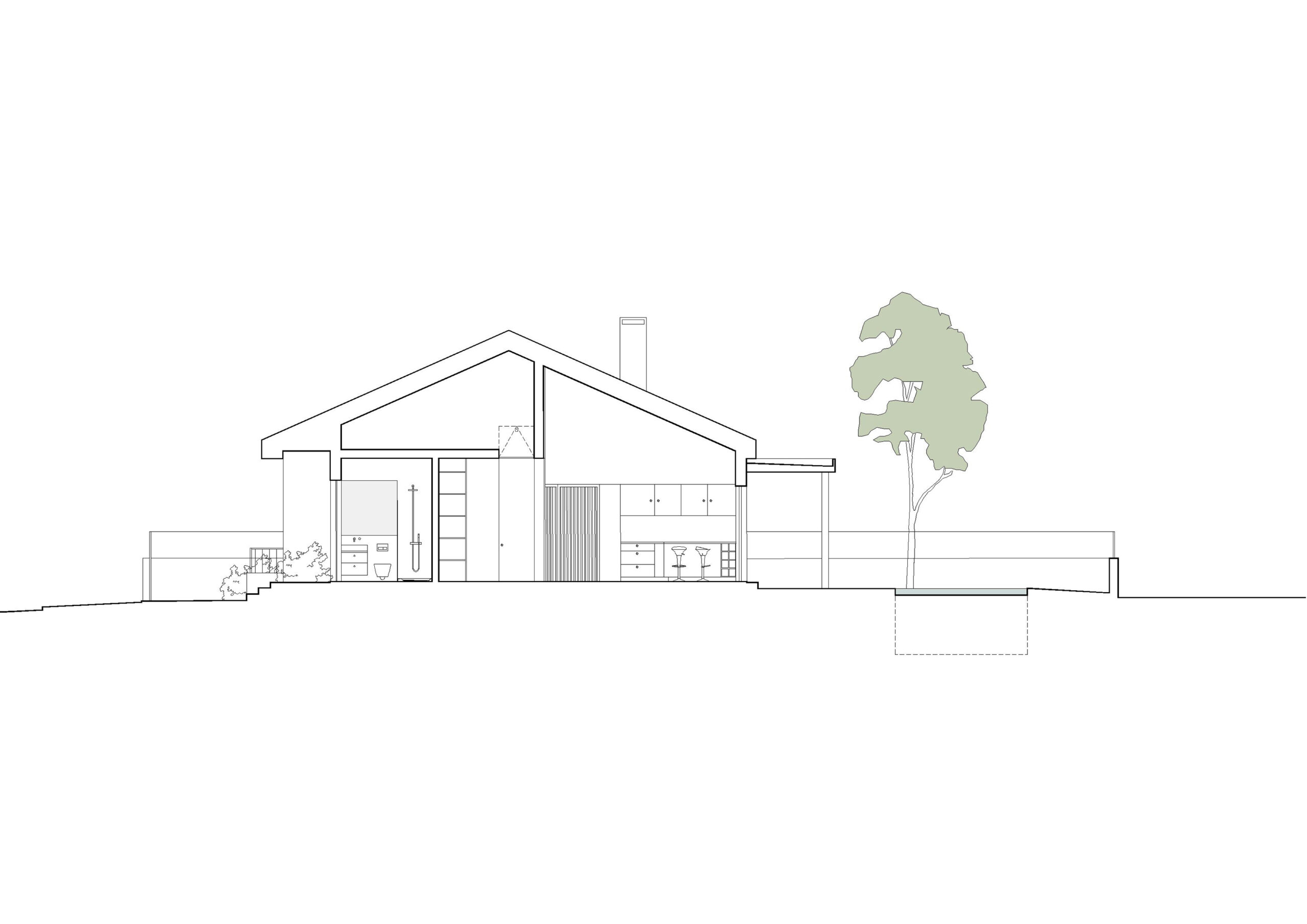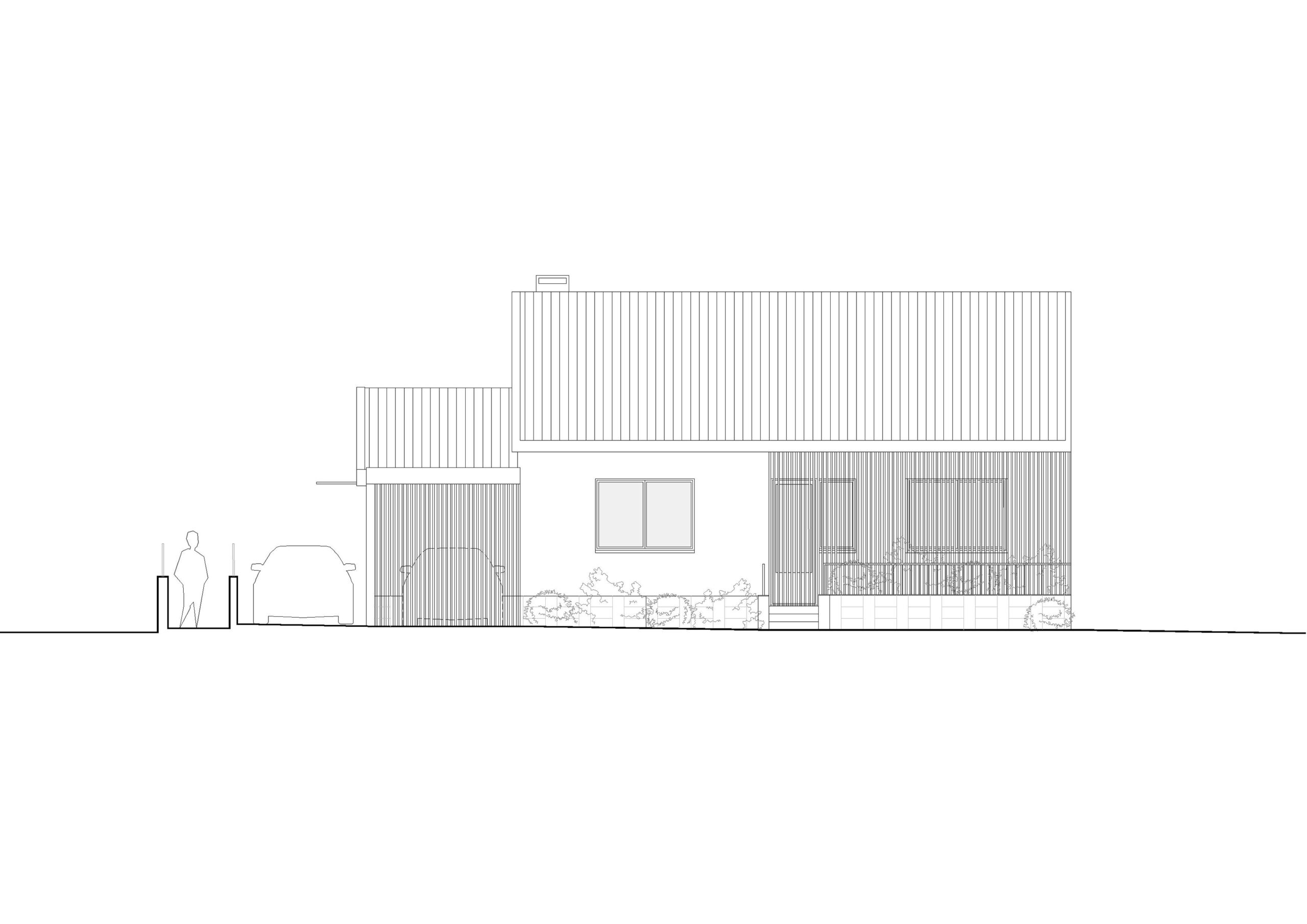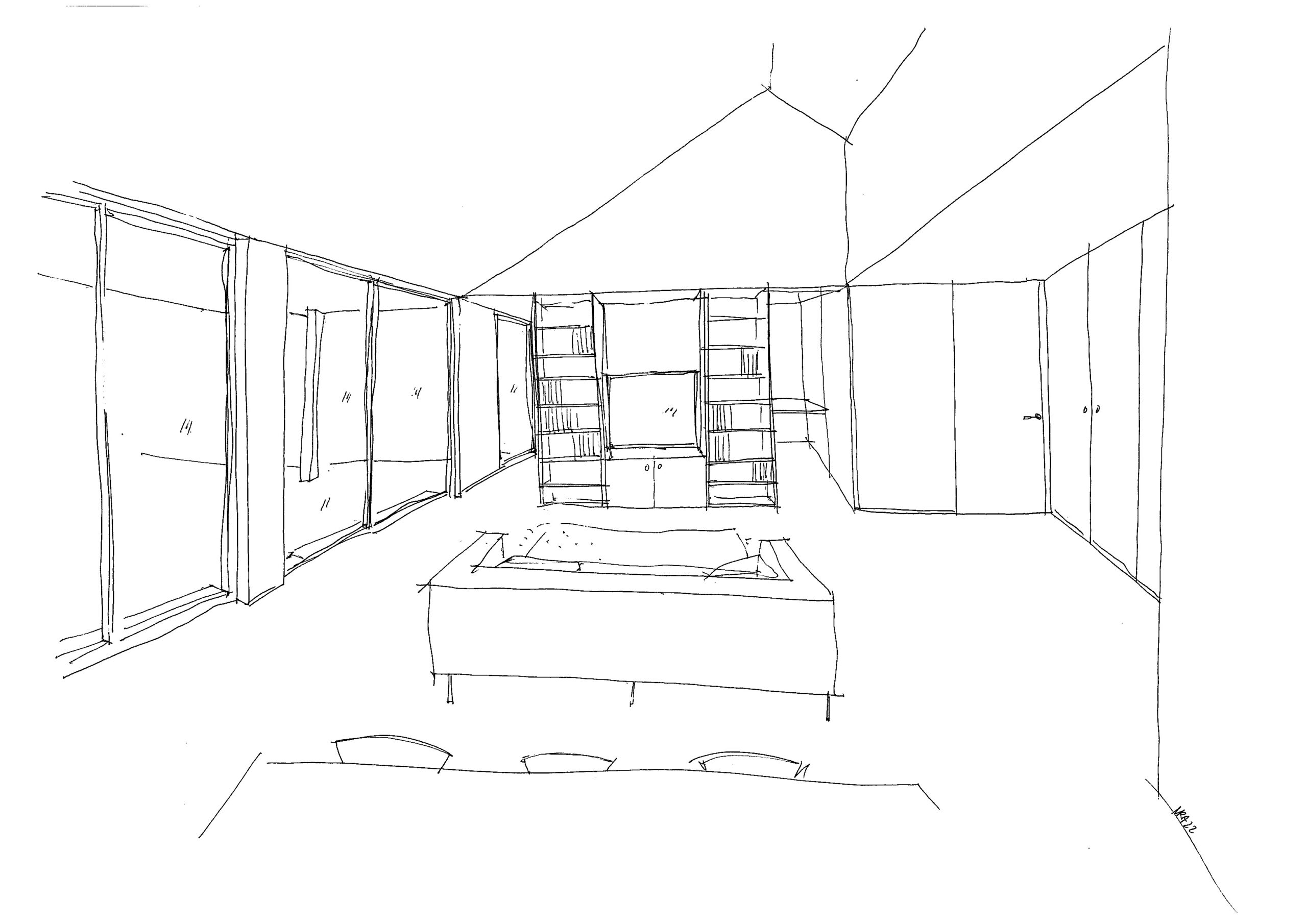PORTA 13
INTRO
Porta 13 is a requalification of an existing single-family building with three bedrooms, located in Vila Chã, Barreiro. The project's concept is a 'boundaryless residence' (oriented towards the exterior). This designation results from the development of an architectural object that establishes significant permeability between the exterior and its interior, treating the courtyard and its surroundings as a 'canvas' throughout the residence's activities. The goal is to blur the boundaries between the interior and the surrounding exterior, utilizing and harnessing natural light as the raw material of architecture, revealing the sculptural plasticity of interior spaces, and serving as a unifying element.
Various visual alignments accompany the person throughout the architectural spaces, perceived as a unified whole. The perception obtained in the place is that it is a very cohesive area with little privacy; thus, the objective was to create a layout of spaces that prioritize privacy through architecture. The organization of spaces results from concentrating private activities, maximizing the areas intended for social activities. The building favors North-South exposure, with most openings in the social and living areas facing this orientation.
DRAWINGS
INFO
Location: Vila Chã, Barreiro
Status: Ongoing
Year: 2023
Client: Private
Area: 128 m2
Topographic Survey: Joaquim Vieira
3D Visualization: MA Arquitetos
Status: Ongoing
Year: 2023
Client: Private
Area: 128 m2
Topographic Survey: Joaquim Vieira
3D Visualization: MA Arquitetos

