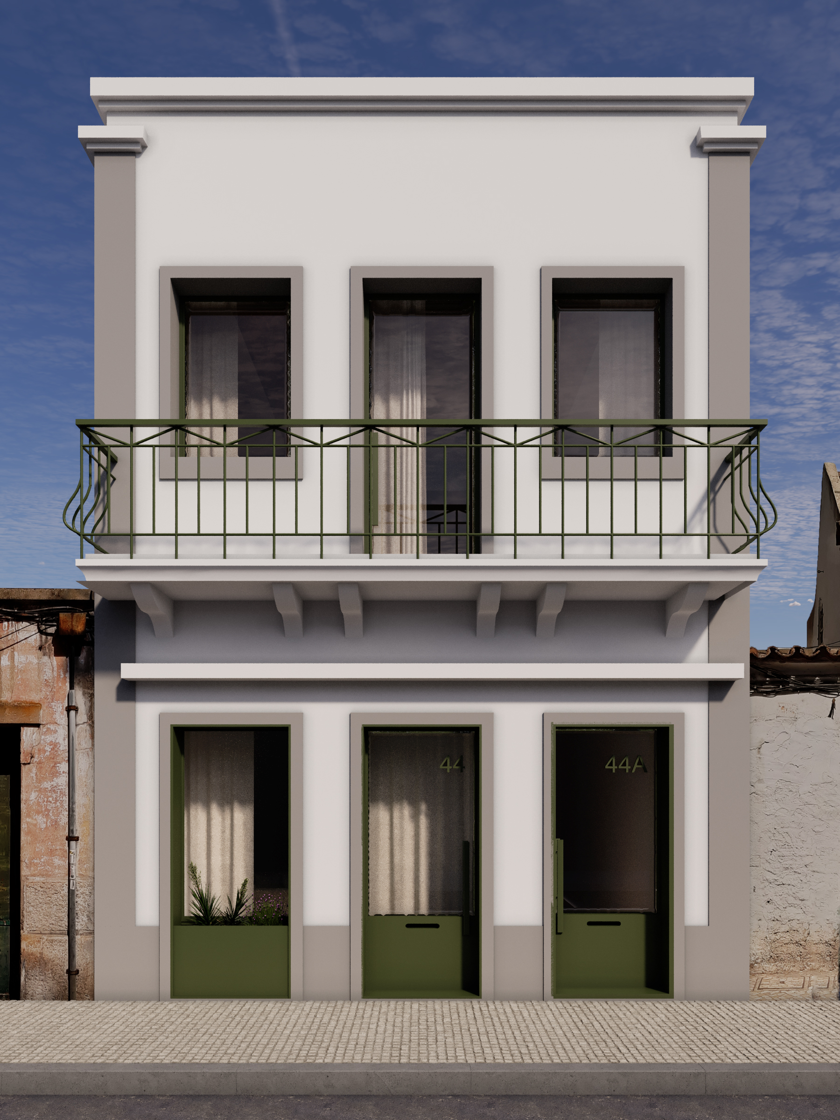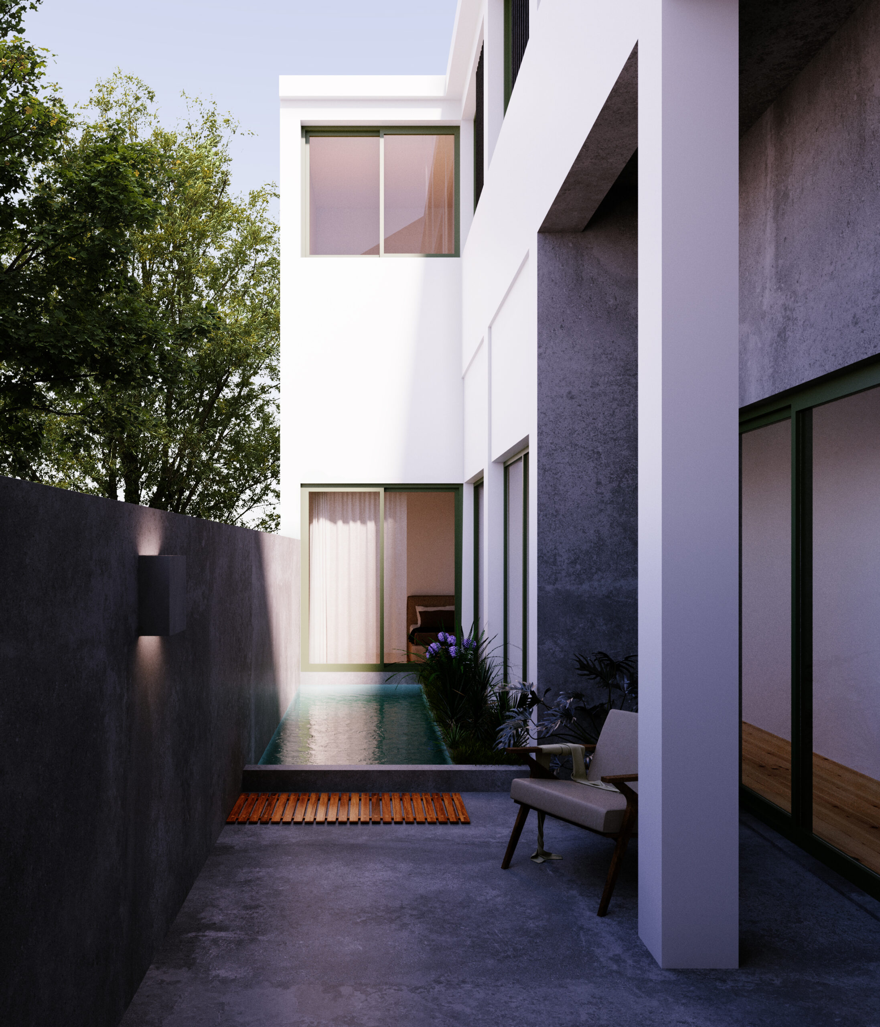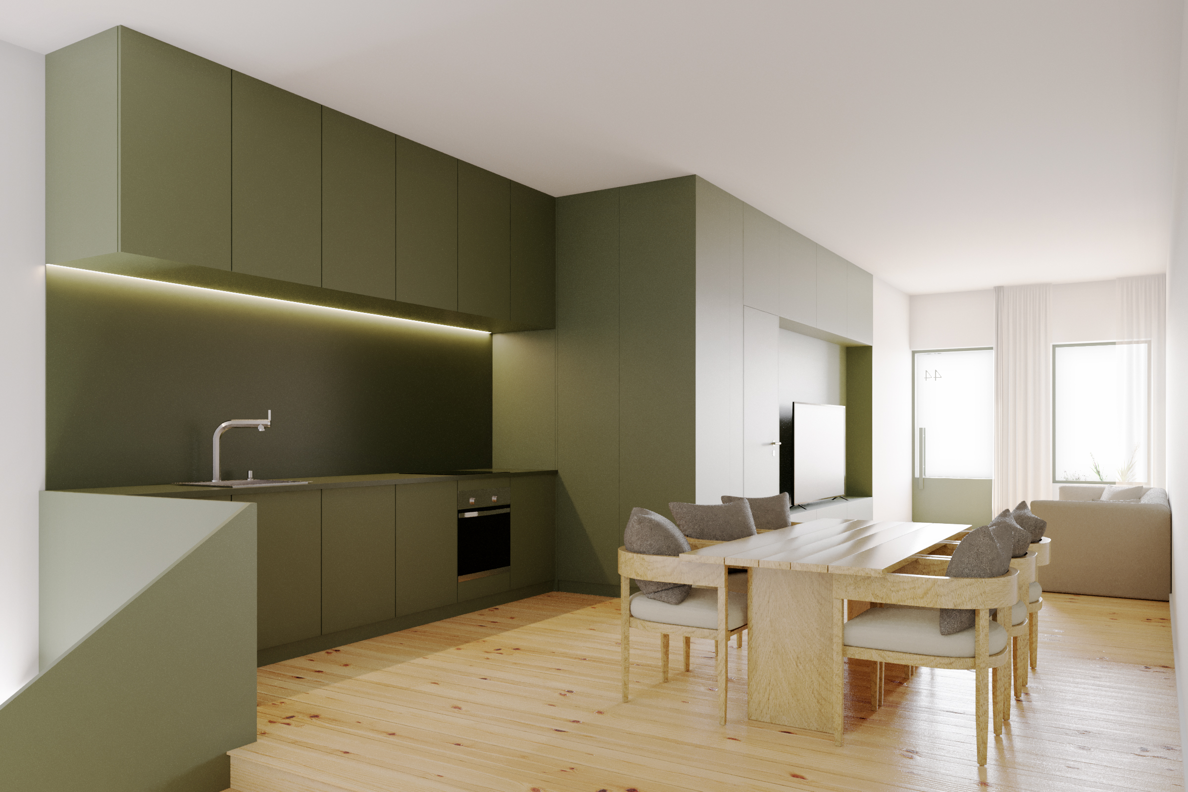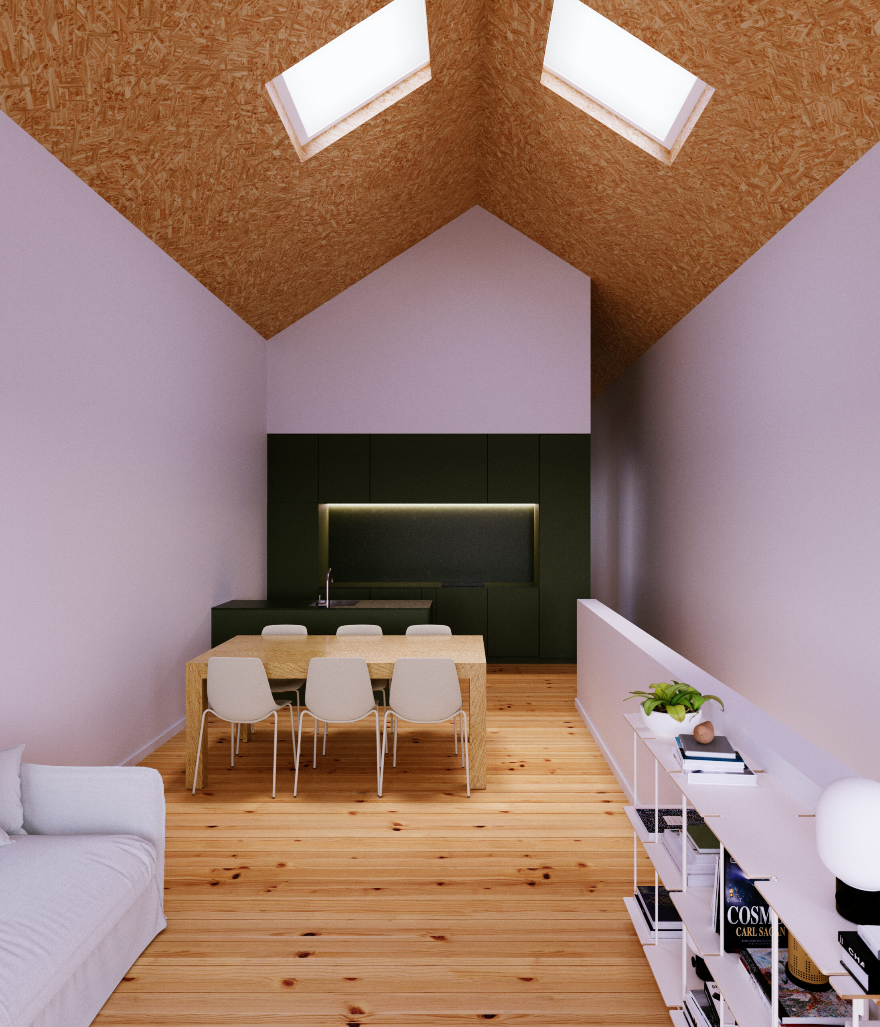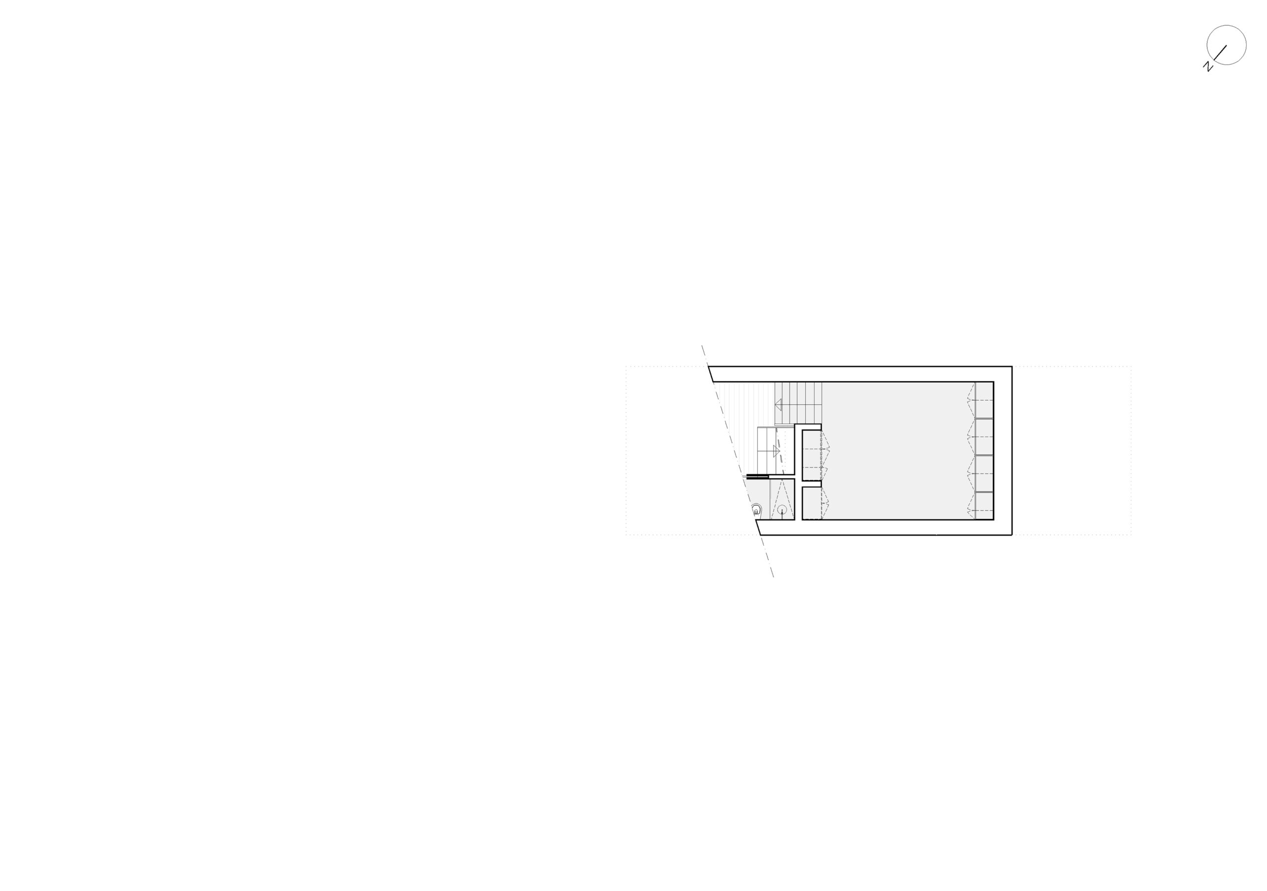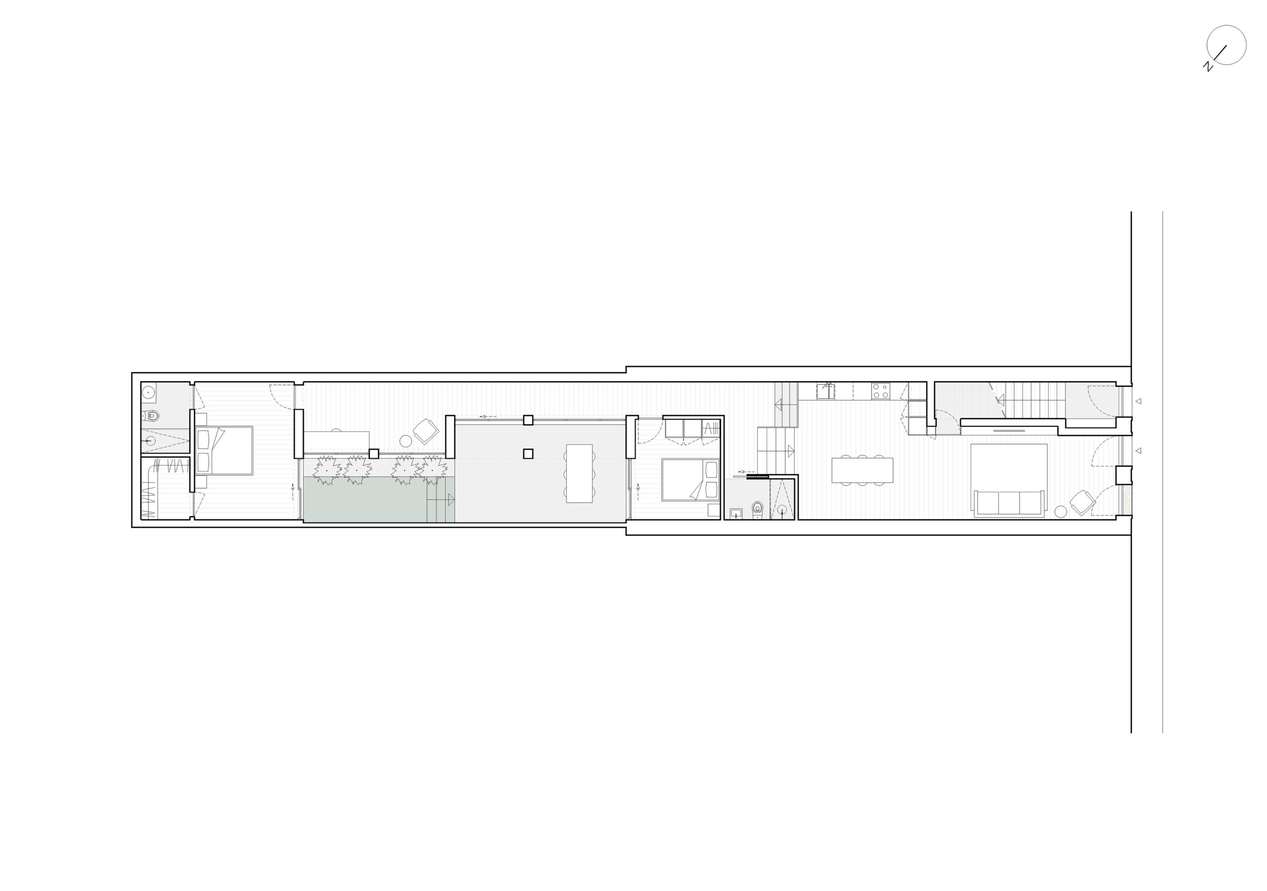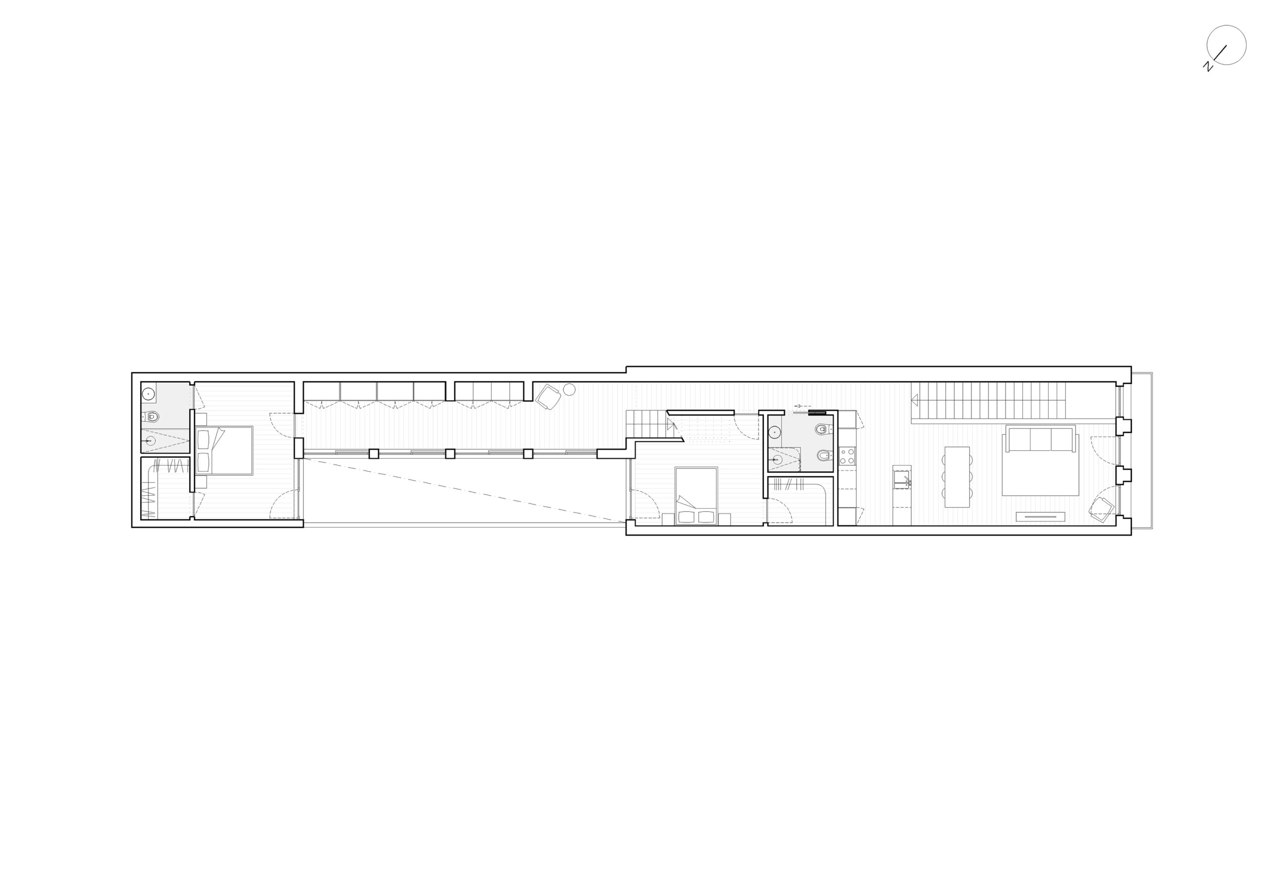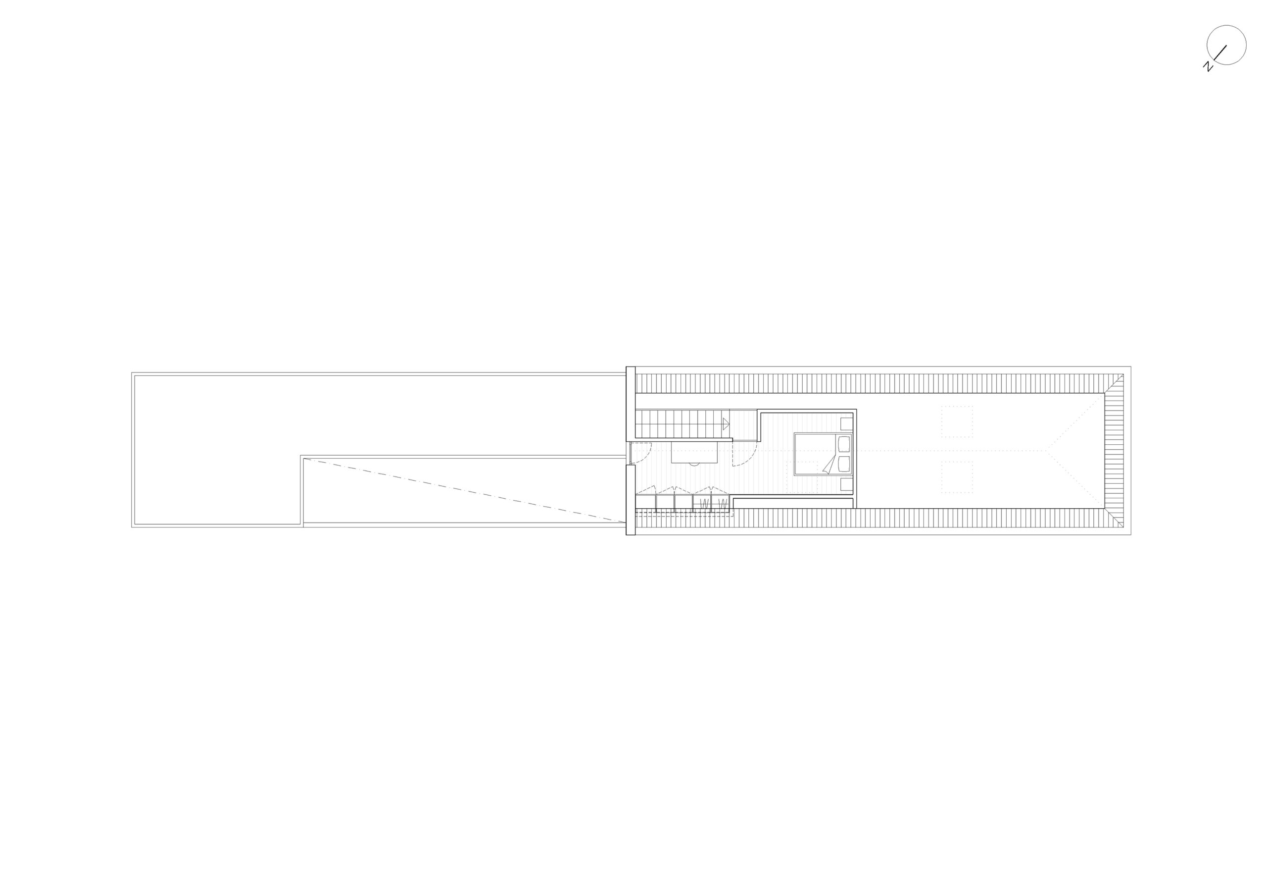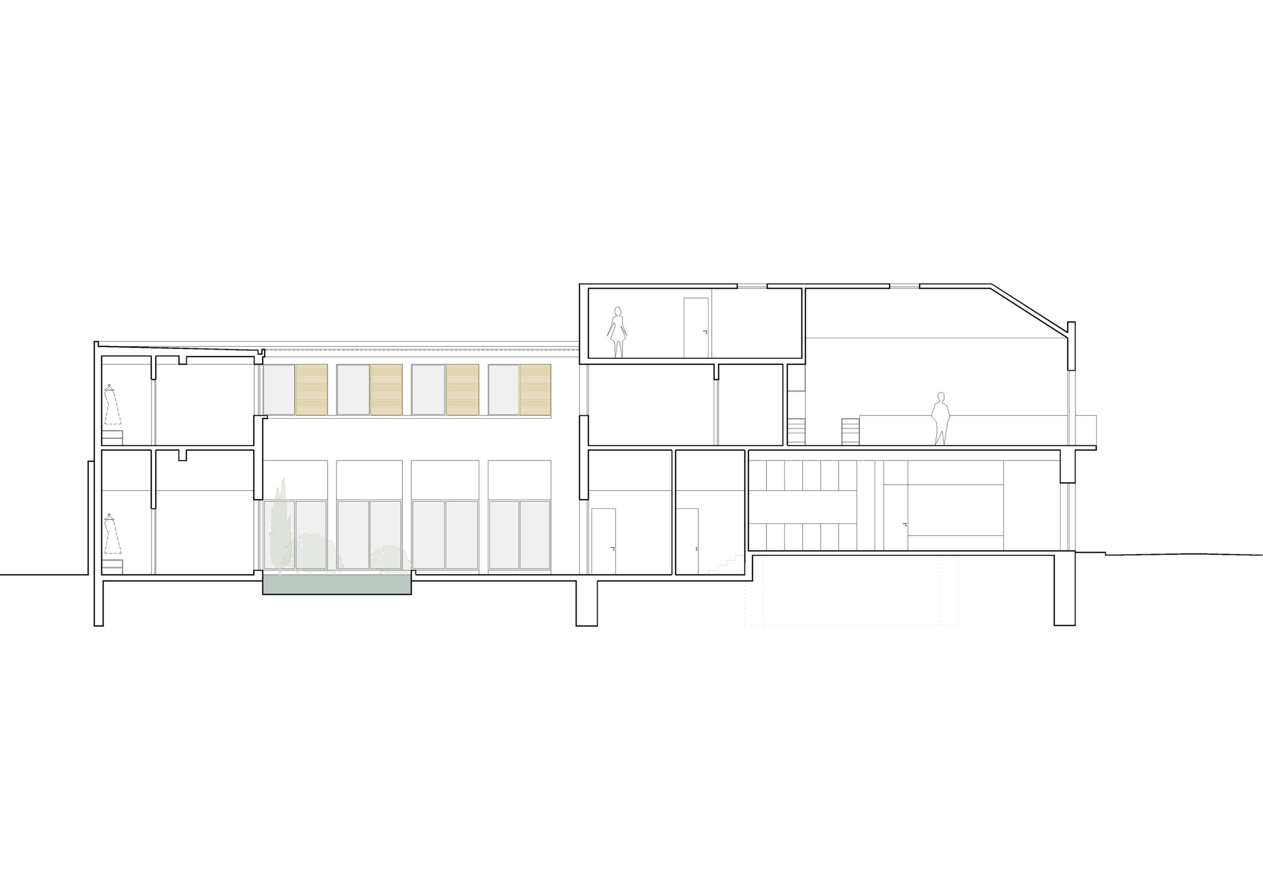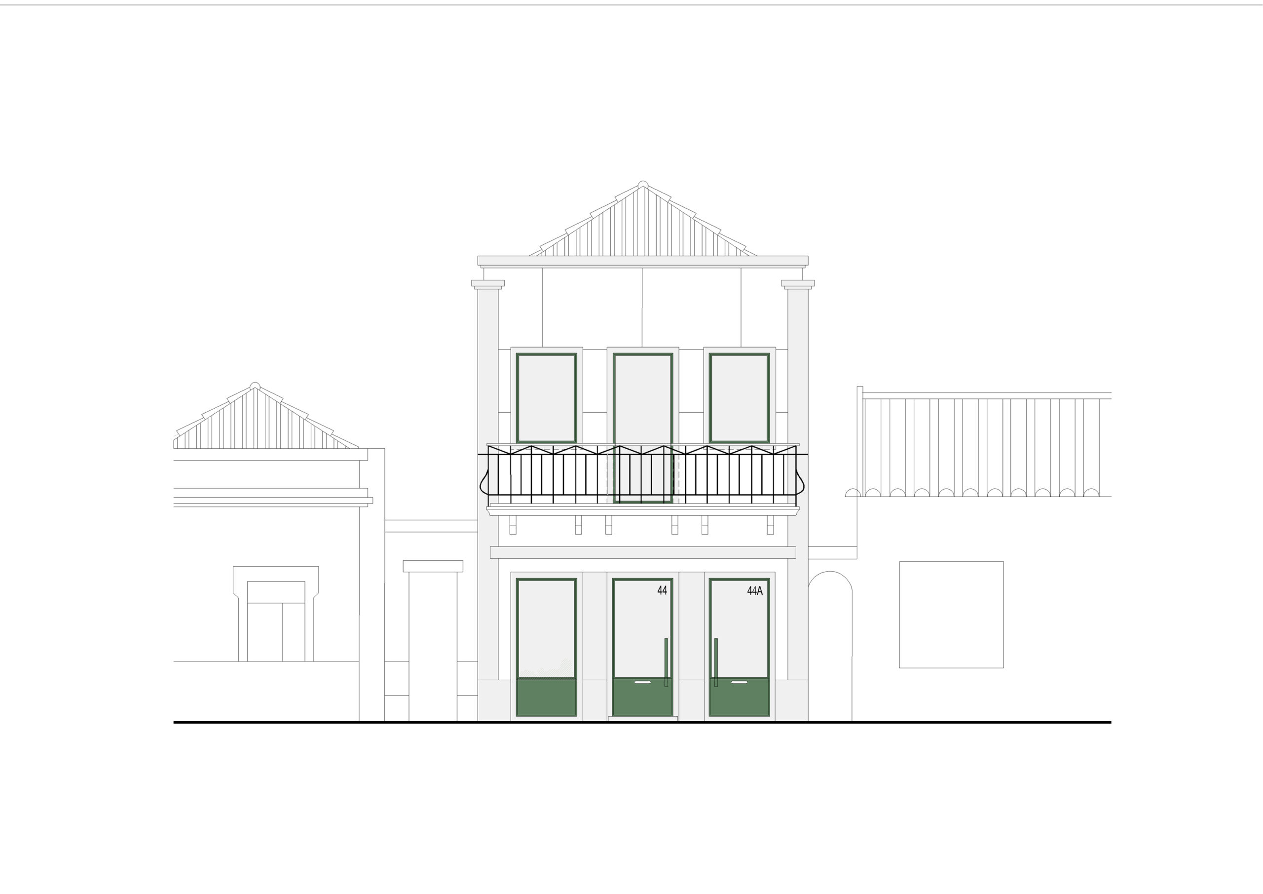PORTA 44
INTRO
The Porta 44 project involves the rehabilitation of an existing building. The project consists of transforming it into a multifamily building with 2 units, featuring T2 and T3 typologies across 2 floors. By interpreting the pre-existing structure to be intervened, the goal was to update both its interior and exterior by simplifying the building's design language. This transformation is achieved through the introduction and replacement of elements with contemporary lines, as well as the simplicity of spaces and the modernization of materials.
The narrative developed for the building revolves around the use of natural light as the raw material of architecture, showcasing the sculptural plasticity of interior spaces and serving as a unifying element. The architectural proposals resulting from this intention are organized and grouped into social and private areas. The occupation of the floors is determined by dividing the building into two apartments, both with the main access located on Vasco da Gama Street.
The first apartment occupies the ground floor and basement, while the second apartment has its entrance on the ground floor, extending to the upper floor and attic. In each apartment, an organization was sought that concentrates the more private activities in the east-facing and private zone of the building, freeing up the maximum area for the remaining social spaces (oriented to the west, the more exposed area), making them more versatile—meaning an open floor plan that allows for the alteration of its content according to the user's preferences, enhancing their connection with the space and optimizing circulation. The proposed social area takes advantage of the west-facing sunlight by enlarging the existing openings in the lower apartment and creating skylights on the upper floor. In the private area of the proposal, efforts were made to isolate it from the street front, reinforcing privacy. The ground floor apartment also benefits from a small outdoor patio located between the social and private areas of the apartment. In this outdoor space, a small pool/tank is proposed along with a paved area for other social and leisure activities.
The first apartment occupies the ground floor and basement, while the second apartment has its entrance on the ground floor, extending to the upper floor and attic. In each apartment, an organization was sought that concentrates the more private activities in the east-facing and private zone of the building, freeing up the maximum area for the remaining social spaces (oriented to the west, the more exposed area), making them more versatile—meaning an open floor plan that allows for the alteration of its content according to the user's preferences, enhancing their connection with the space and optimizing circulation. The proposed social area takes advantage of the west-facing sunlight by enlarging the existing openings in the lower apartment and creating skylights on the upper floor. In the private area of the proposal, efforts were made to isolate it from the street front, reinforcing privacy. The ground floor apartment also benefits from a small outdoor patio located between the social and private areas of the apartment. In this outdoor space, a small pool/tank is proposed along with a paved area for other social and leisure activities.
DRAWINGS
INFO
Location: Rua Vasco da Gama, Barreiro
Status: Ongoing
Year: 2023
Client: Private
Area: 172,30 m2
Architecture: MA Arquitetos
3D Visualization: MA Arquitetos
Status: Ongoing
Year: 2023
Client: Private
Area: 172,30 m2
Architecture: MA Arquitetos
3D Visualization: MA Arquitetos

