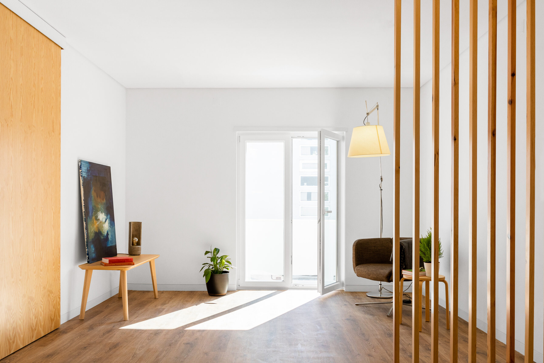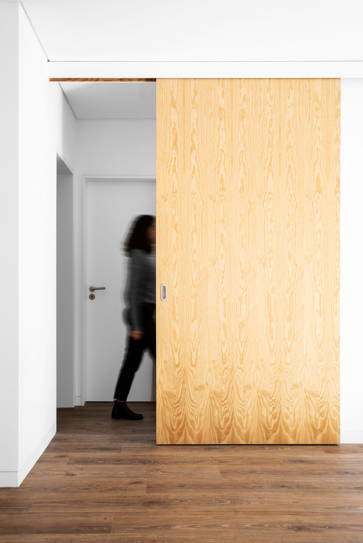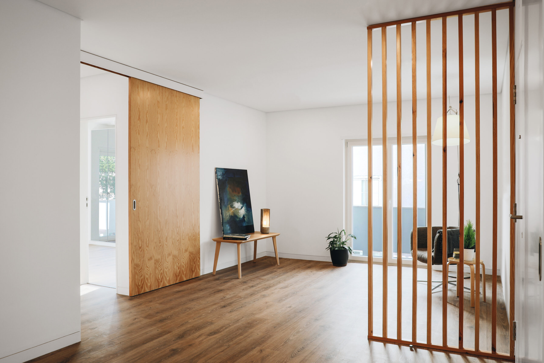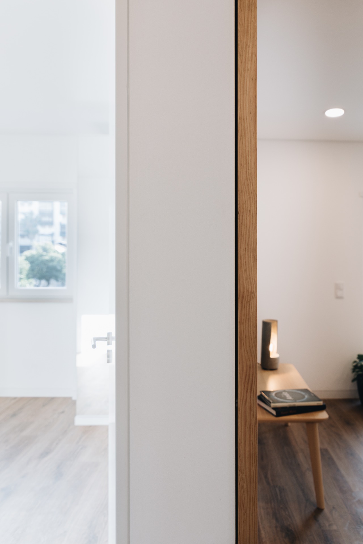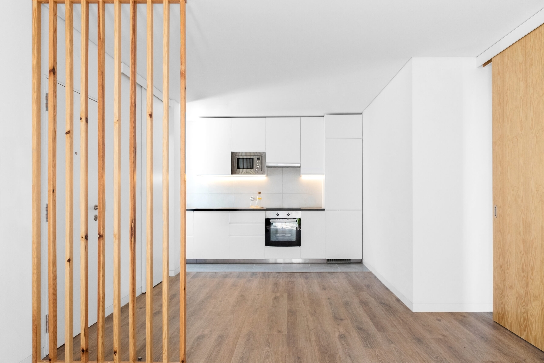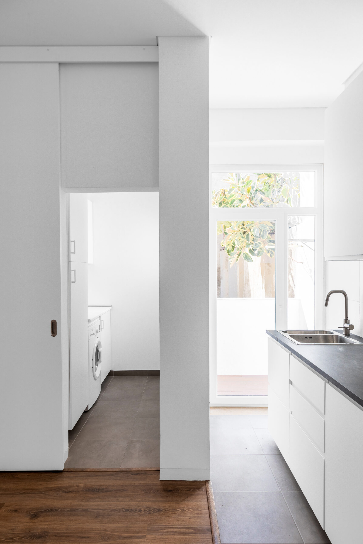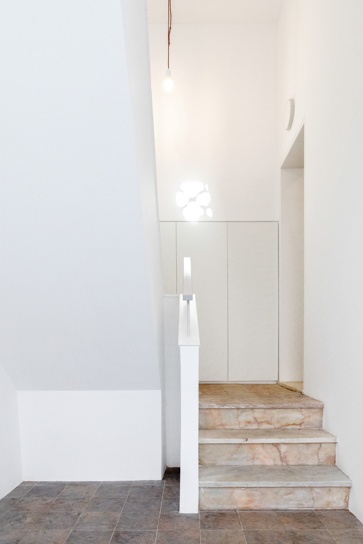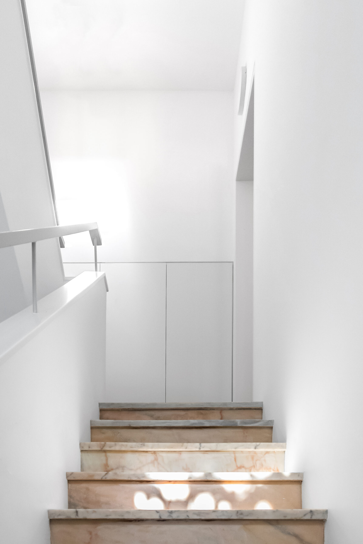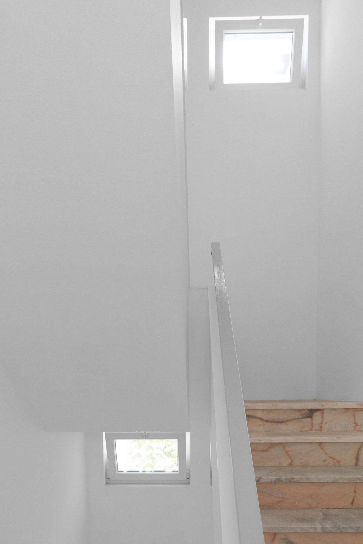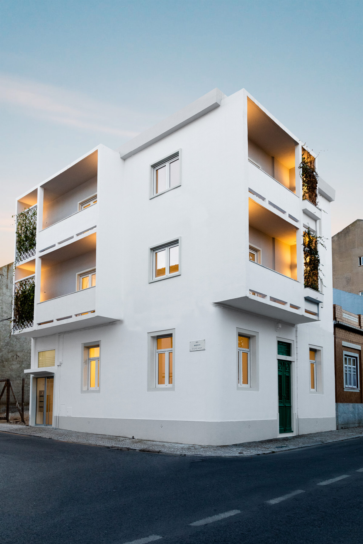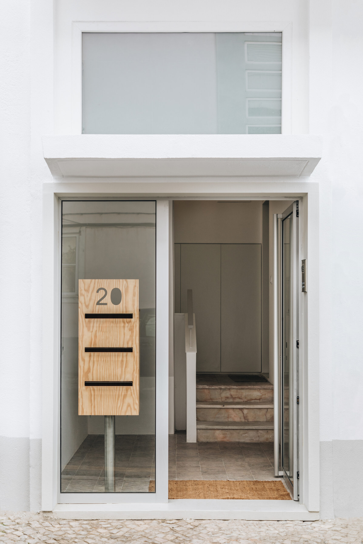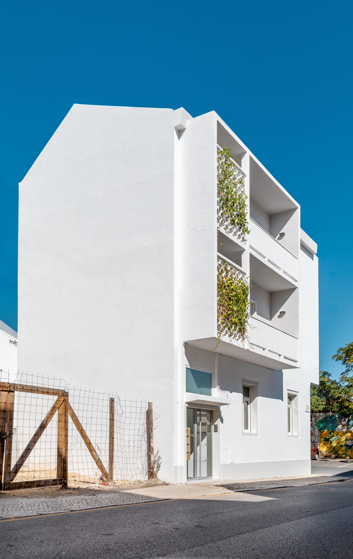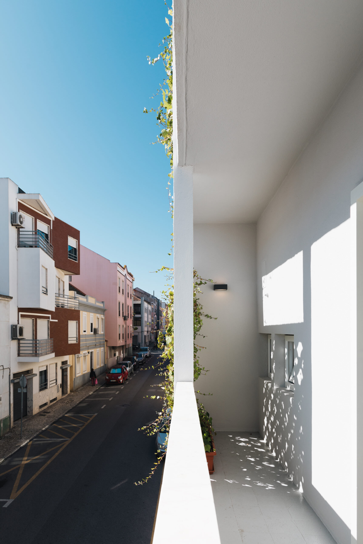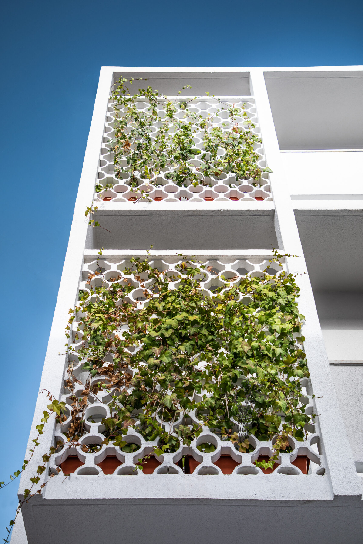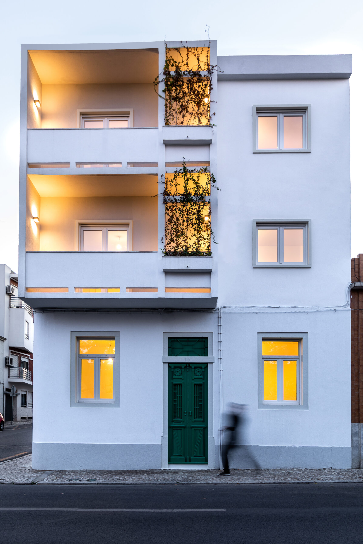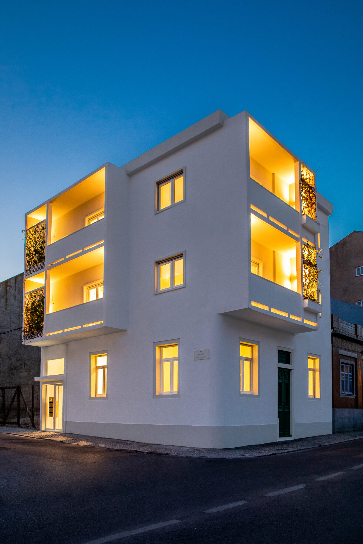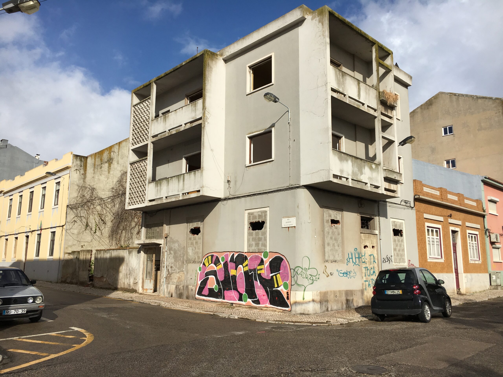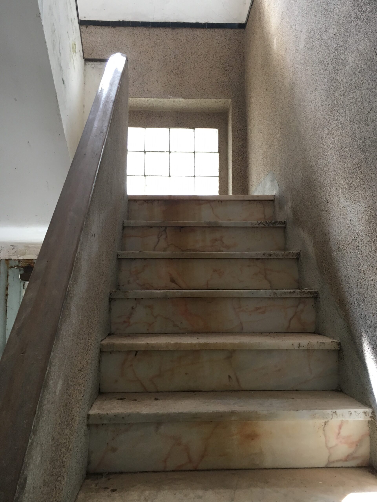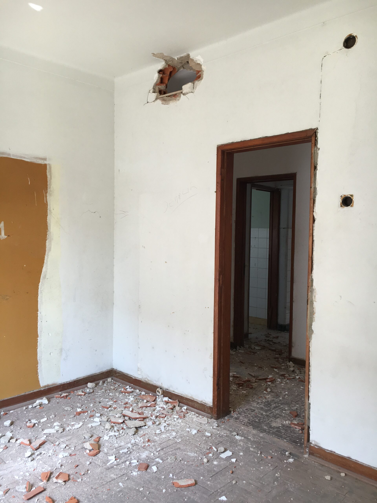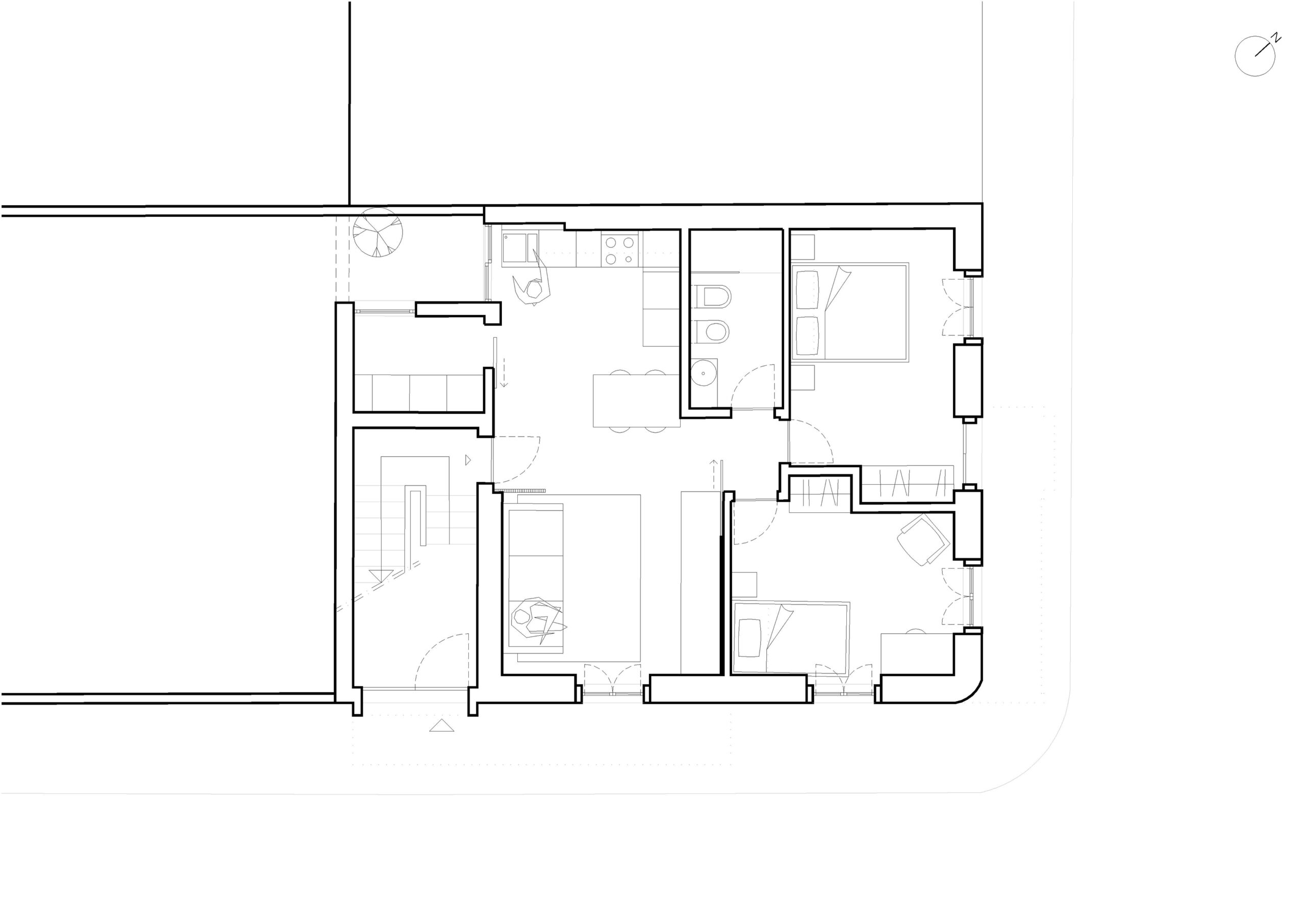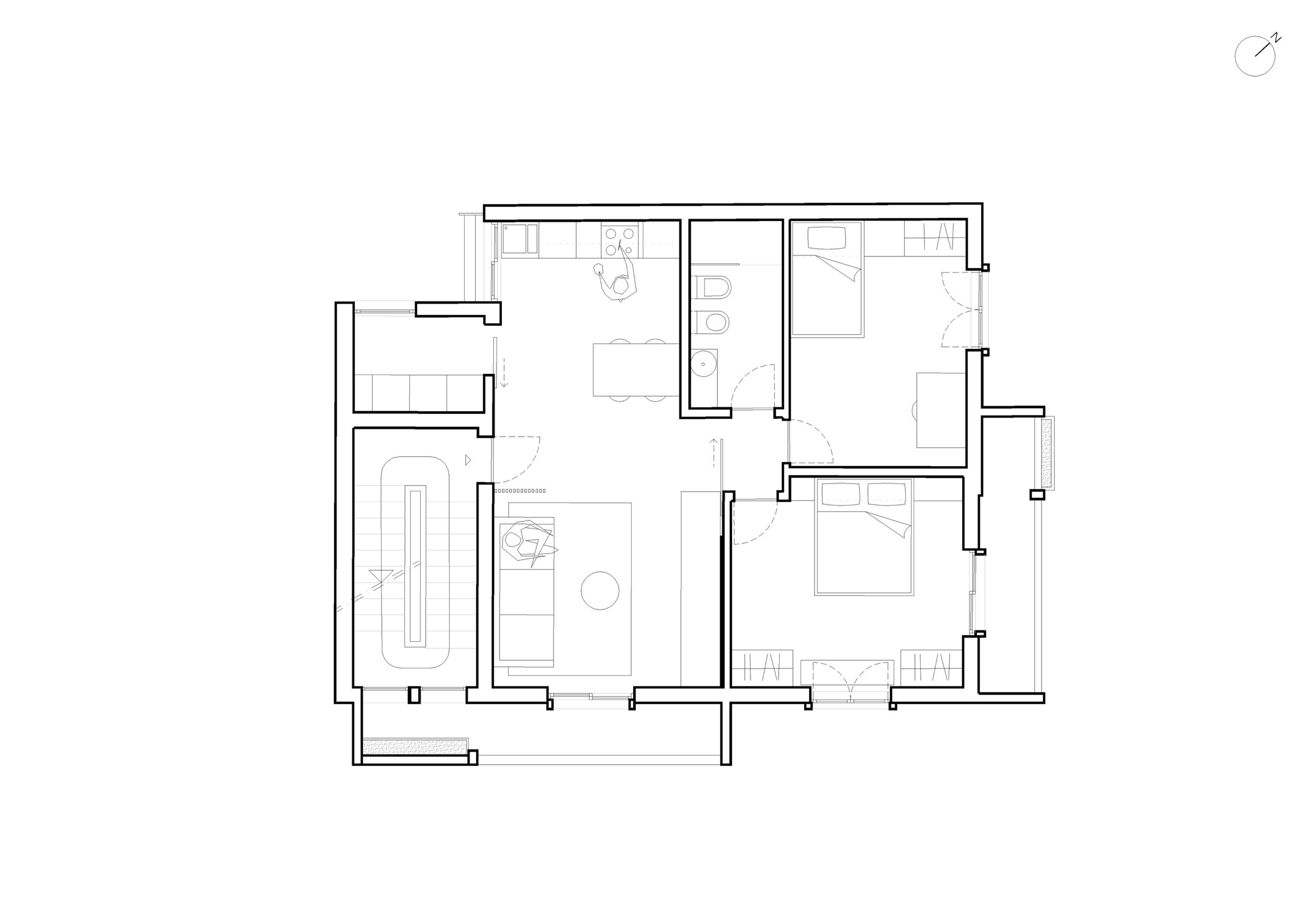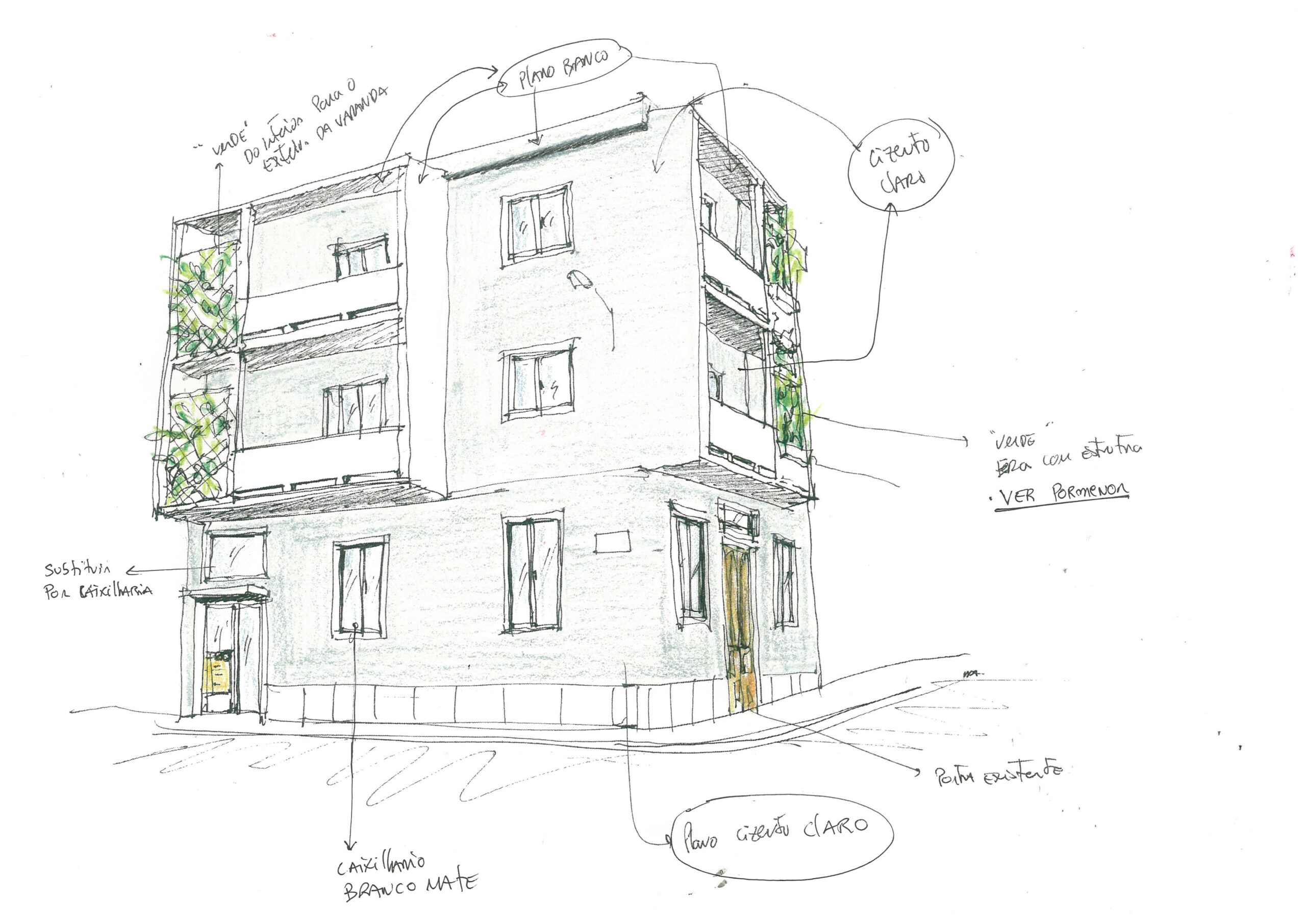PORTA 20
INTRO
After the initial site visit, we noticed that the various housing units had good sunlight exposure due to the placement of windows and their orientation in relation to the solar path. Based on this observation, we aim to enhance this factor and extend it to the entire housing complex.
The envisioned solution addresses the future functional and spatial needs of the user by dividing the space according to its mode/time of use.
In this way, we concentrate the daytime use areas (kitchen and living room) in the entrance zone and the nighttime use areas (bedrooms) in the opposite zone. Between these two spaces, the complementary/support area for both zones is located (bathroom).
Considering that it is a rehabilitation/remodeling of a dwelling, and we are restricted to its current limits, we proposed a spatial and functional organization/distribution that could accommodate various activities of daily life, thus providing spacious and communicative spaces in the so-called socialization zones, as well as in more intimate spaces like bedrooms. To divide this space, a kind of separator, a transition zone between the two distinct areas, was created, accommodating the sound propagation within the dwelling.
Natural light was used as the raw material of architecture in transforming the atmosphere. By allowing the propagation of light throughout the space, we convey to the user a sensation of a more spacious and comfortable environment.
In relation to the living room and bedrooms, they were designed in a way that does not limit the accommodation/appropriation by the user, allowing for various furniture arrangements. As well as the change of its use and type of room (couple to single) or space (office)
The envisioned solution addresses the future functional and spatial needs of the user by dividing the space according to its mode/time of use.
In this way, we concentrate the daytime use areas (kitchen and living room) in the entrance zone and the nighttime use areas (bedrooms) in the opposite zone. Between these two spaces, the complementary/support area for both zones is located (bathroom).
Considering that it is a rehabilitation/remodeling of a dwelling, and we are restricted to its current limits, we proposed a spatial and functional organization/distribution that could accommodate various activities of daily life, thus providing spacious and communicative spaces in the so-called socialization zones, as well as in more intimate spaces like bedrooms. To divide this space, a kind of separator, a transition zone between the two distinct areas, was created, accommodating the sound propagation within the dwelling.
Natural light was used as the raw material of architecture in transforming the atmosphere. By allowing the propagation of light throughout the space, we convey to the user a sensation of a more spacious and comfortable environment.
In relation to the living room and bedrooms, they were designed in a way that does not limit the accommodation/appropriation by the user, allowing for various furniture arrangements. As well as the change of its use and type of room (couple to single) or space (office)
DRAWINGS
INFO
Location: Rua Mouzinho Albuquerque, Barreiro
Status: Completed
Year: 2019
Client: EngiBase, Lda
Area: 264,00 m2
Topographic Survey: Joaquim Vieira
Architectural Survey: MA Arquitetos
Architecture: MA Arquitetos
Specialties: Vitor Ferreira
3D Visualization: MA Arquitetos
Construction Work: EngiBase, Lda
Supervision: MA Arquitetos
Photography: Sofia Dourado
Status: Completed
Year: 2019
Client: EngiBase, Lda
Area: 264,00 m2
Topographic Survey: Joaquim Vieira
Architectural Survey: MA Arquitetos
Architecture: MA Arquitetos
Specialties: Vitor Ferreira
3D Visualization: MA Arquitetos
Construction Work: EngiBase, Lda
Supervision: MA Arquitetos
Photography: Sofia Dourado

