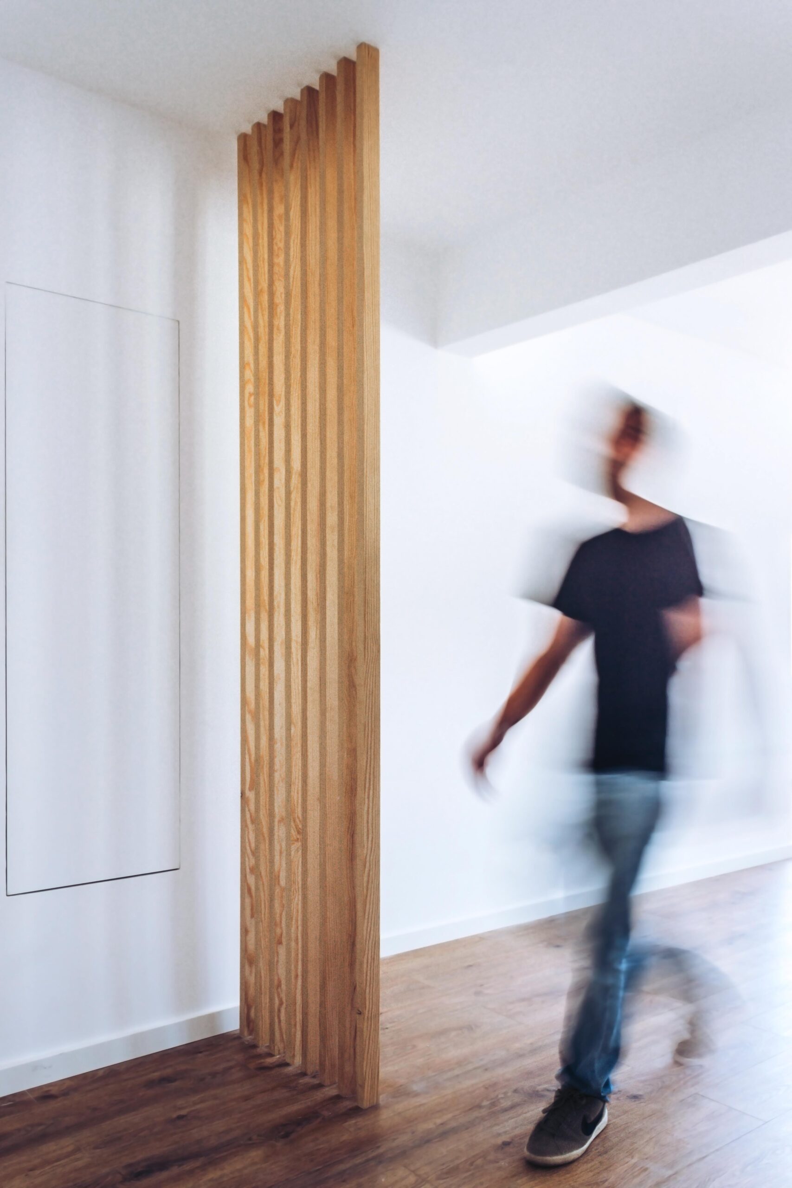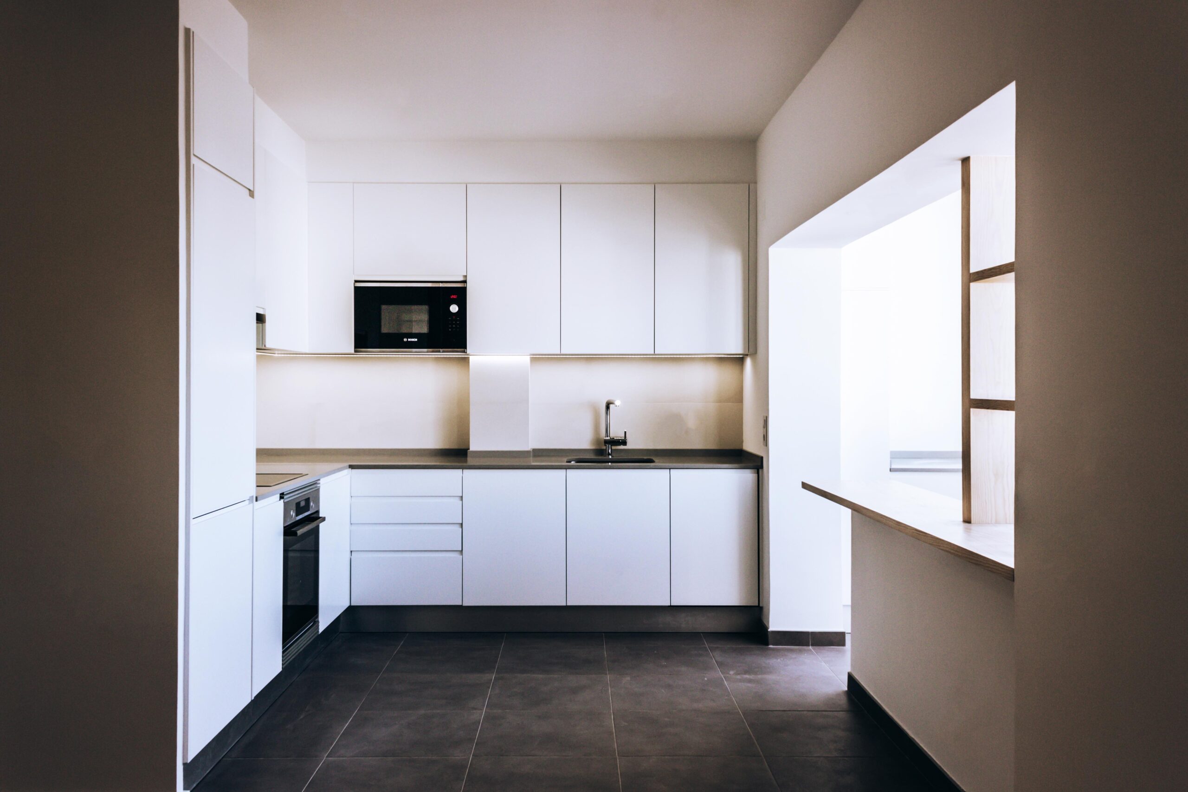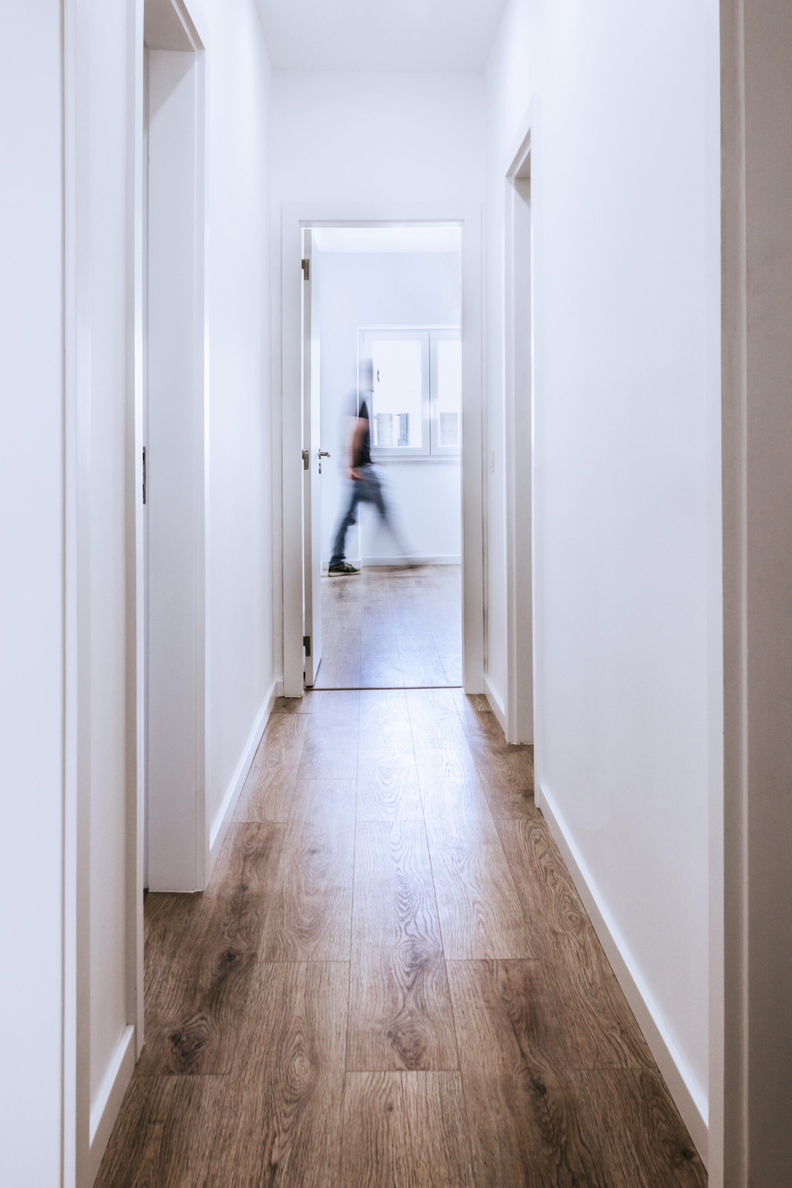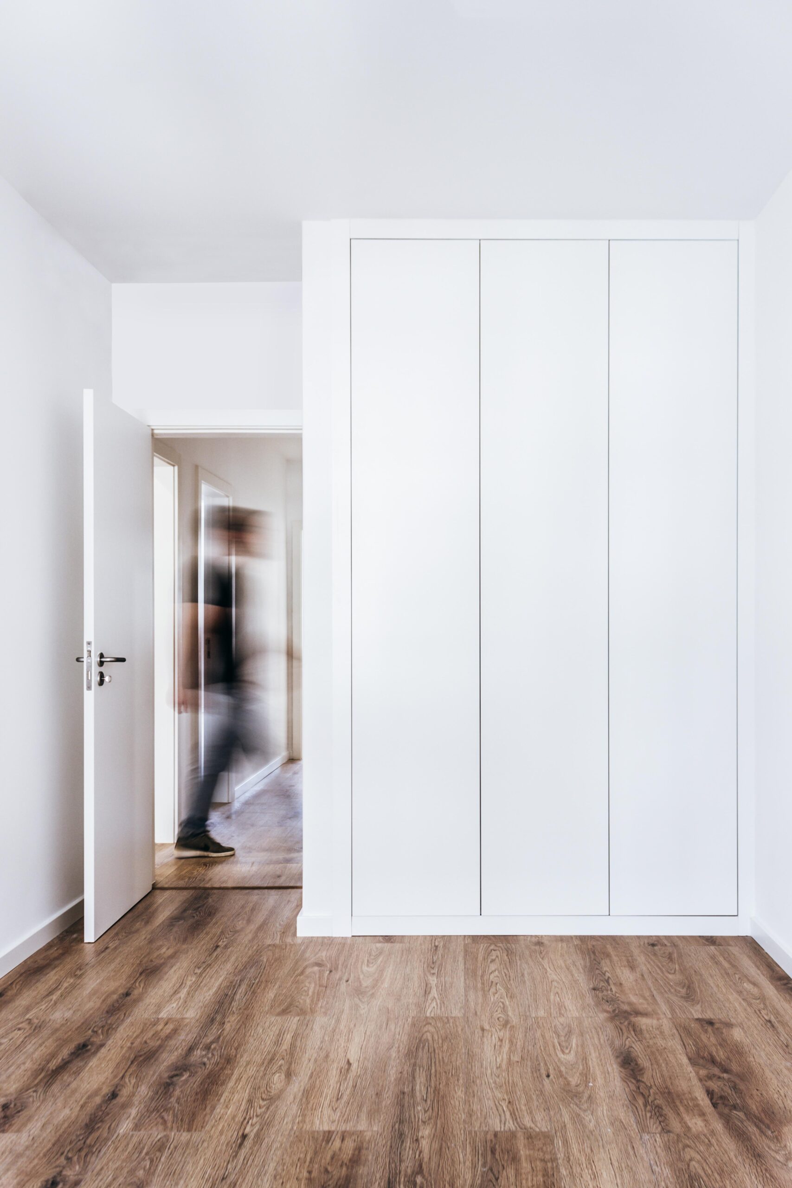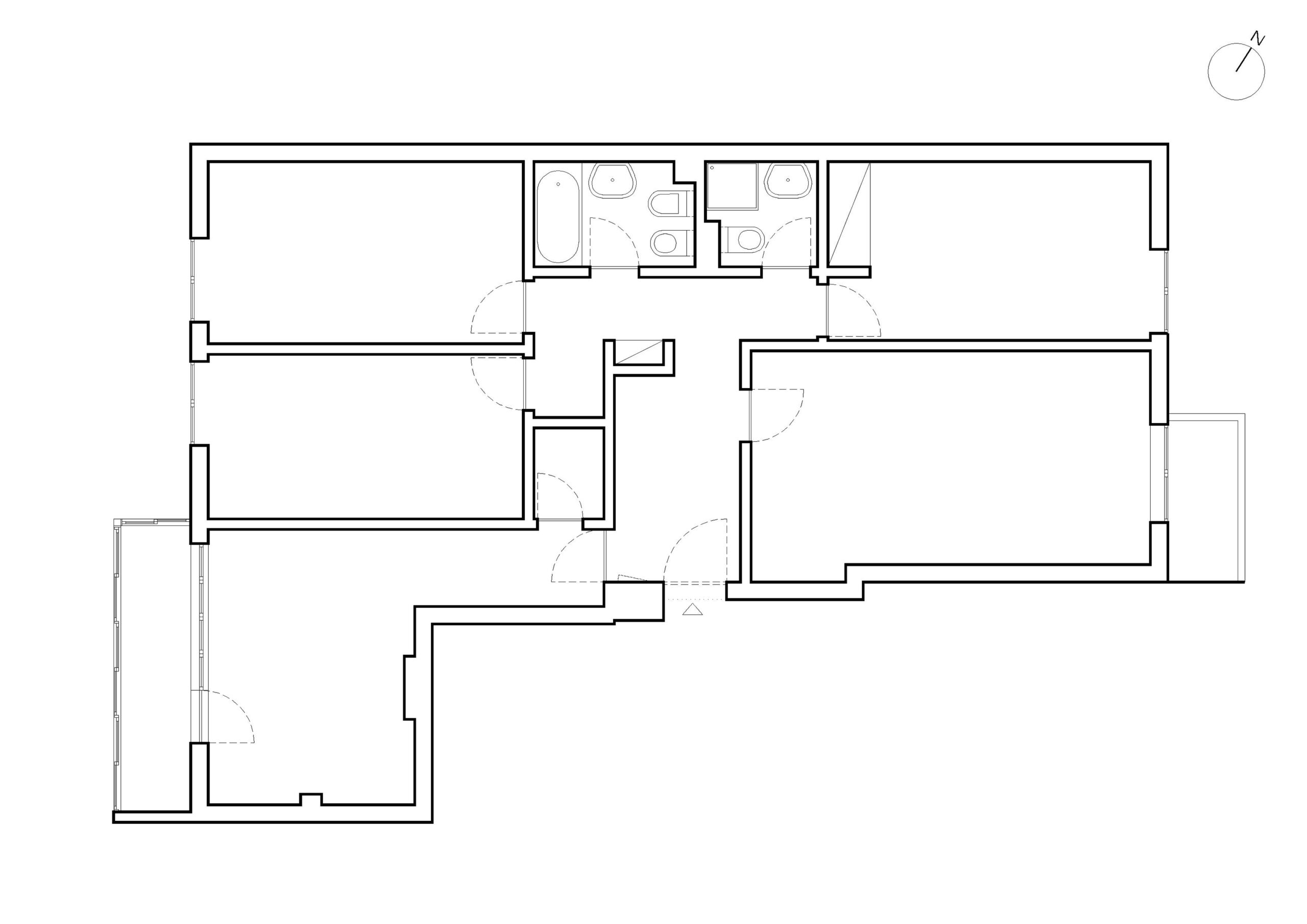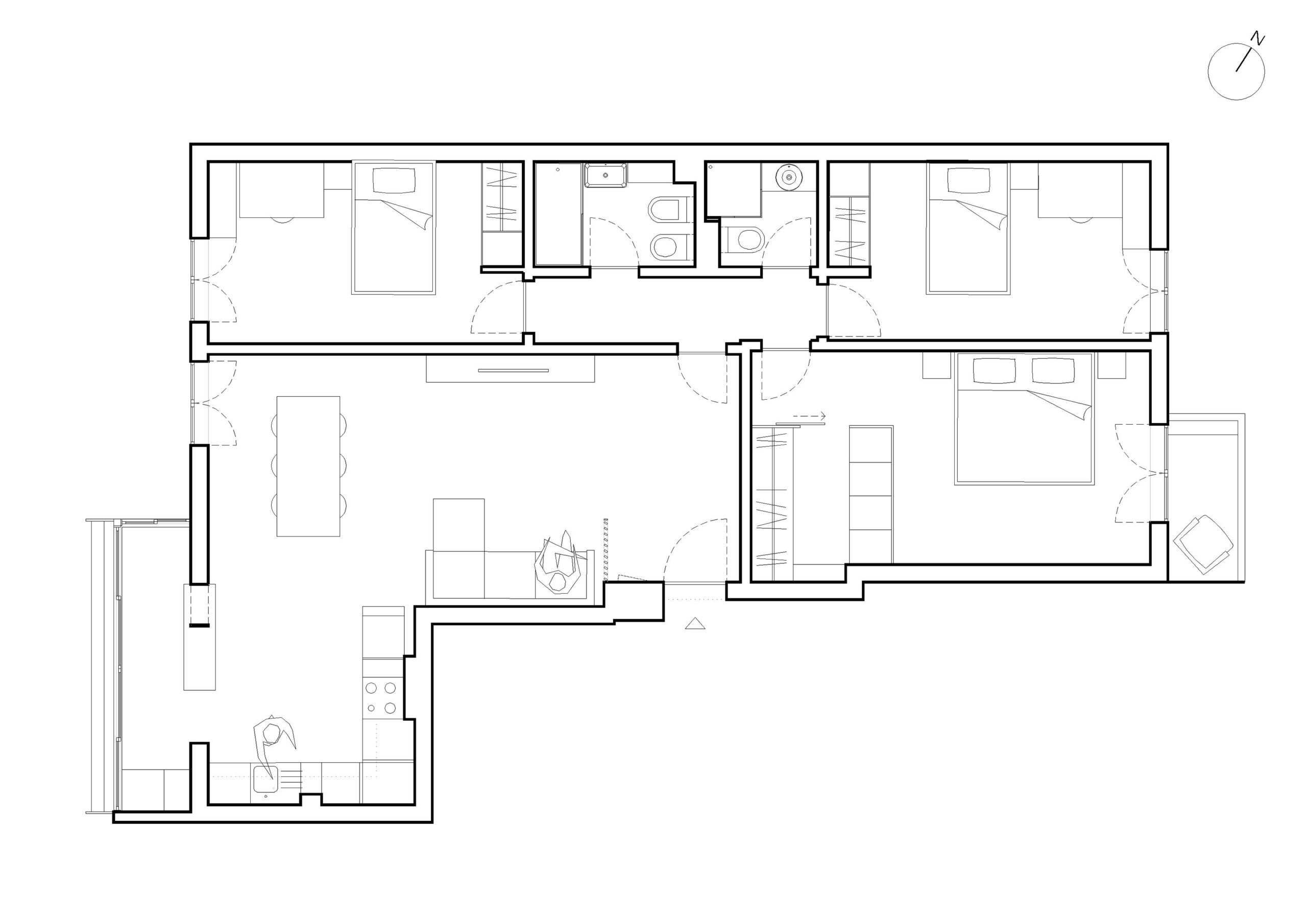PORTA 17
INTRO
After the first visit to the site, we realized that the apartment had good sunlight due to the location of the openings, as well as a nice view of the Tagus River and the riverside area of the city of Barreiro. However, the layout of the apartment was opposite to this view, and its arrangement and organization were not optimized, with too much area dedicated to circulation. Thus, the envisioned solution aimed to reorganize the apartment, maintaining the number of bedrooms, optimizing its pathways, establishing new connections, and clearly dividing the social areas from the more private zones.
Deste modo reorganizamos o apartamento de forma espacial e funcional que possibilitasse albergar as várias atividades da vida quotidiana, oferecendo desta maneira espaços amplos e comunicativos nas denominadas zonas de socialização, bem como nos espaços mais íntimos, como são os quartos. Para dividir esse espaço foi criado uma espécie de separador, uma zona de transição entre as duas zonas destintas, acomodando desta forma a propagação do som pelo apartamento.
Natural light was used as the raw material of architecture in transforming the atmosphere. By allowing the propagation of light throughout the space, we convey to the user a sensation of a more spacious and comfortable environment.
Deste modo reorganizamos o apartamento de forma espacial e funcional que possibilitasse albergar as várias atividades da vida quotidiana, oferecendo desta maneira espaços amplos e comunicativos nas denominadas zonas de socialização, bem como nos espaços mais íntimos, como são os quartos. Para dividir esse espaço foi criado uma espécie de separador, uma zona de transição entre as duas zonas destintas, acomodando desta forma a propagação do som pelo apartamento.
Natural light was used as the raw material of architecture in transforming the atmosphere. By allowing the propagation of light throughout the space, we convey to the user a sensation of a more spacious and comfortable environment.
DRAWINGS
INFO
Location: Rua General Norton de Matos, Barreiro
Status: Completed
Year: 2019
Client: Private
Area: 110.00 m2
Architectural Survey: MA Arquitetos
Architecture: MA Arquitetos
3D Visualization: MA Arquitetos
Construction Work: Risco e Compasso
Supervision: MA Arquitetos
Photography: Sofia Dourado
Status: Completed
Year: 2019
Client: Private
Area: 110.00 m2
Architectural Survey: MA Arquitetos
Architecture: MA Arquitetos
3D Visualization: MA Arquitetos
Construction Work: Risco e Compasso
Supervision: MA Arquitetos
Photography: Sofia Dourado

