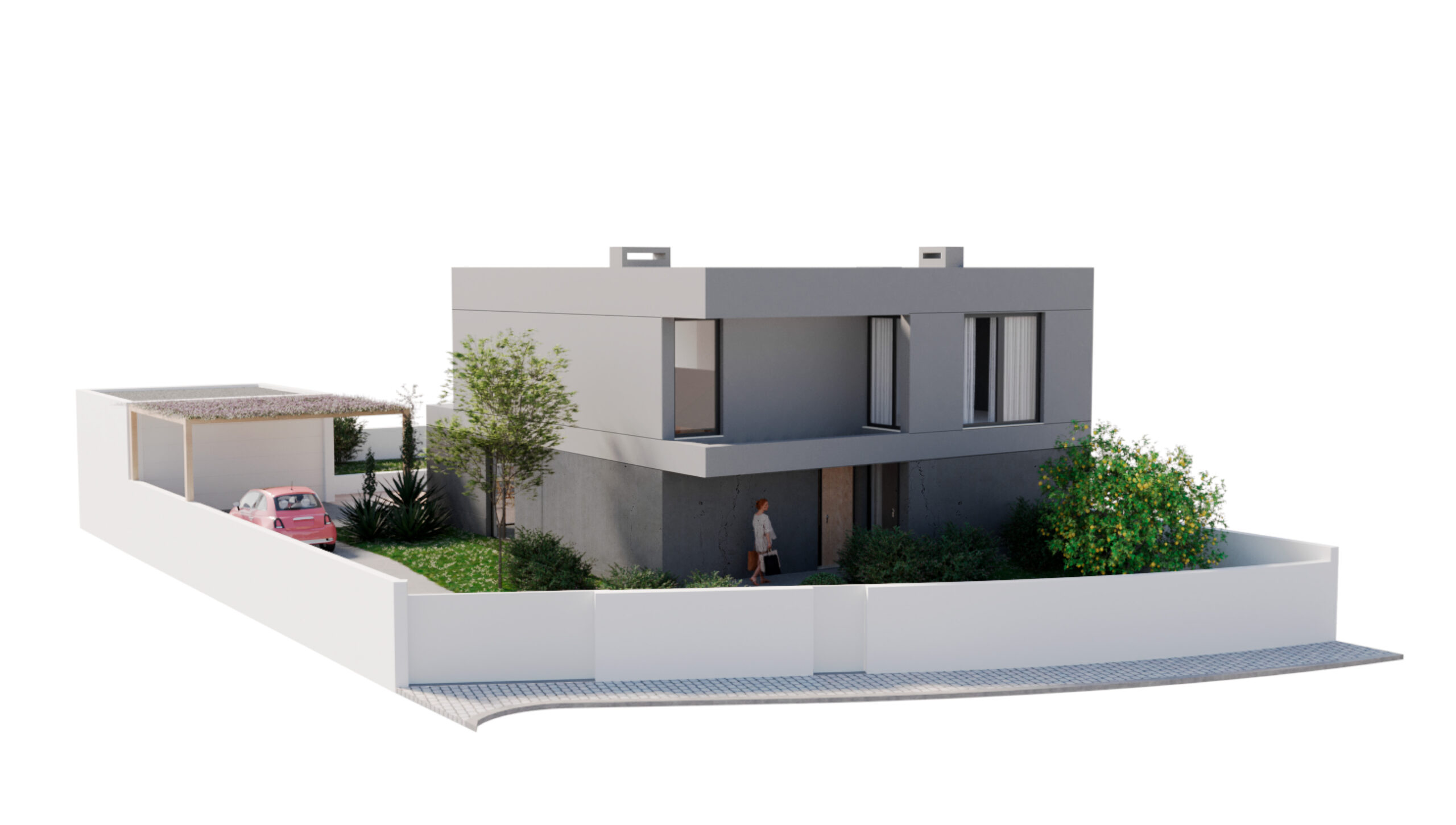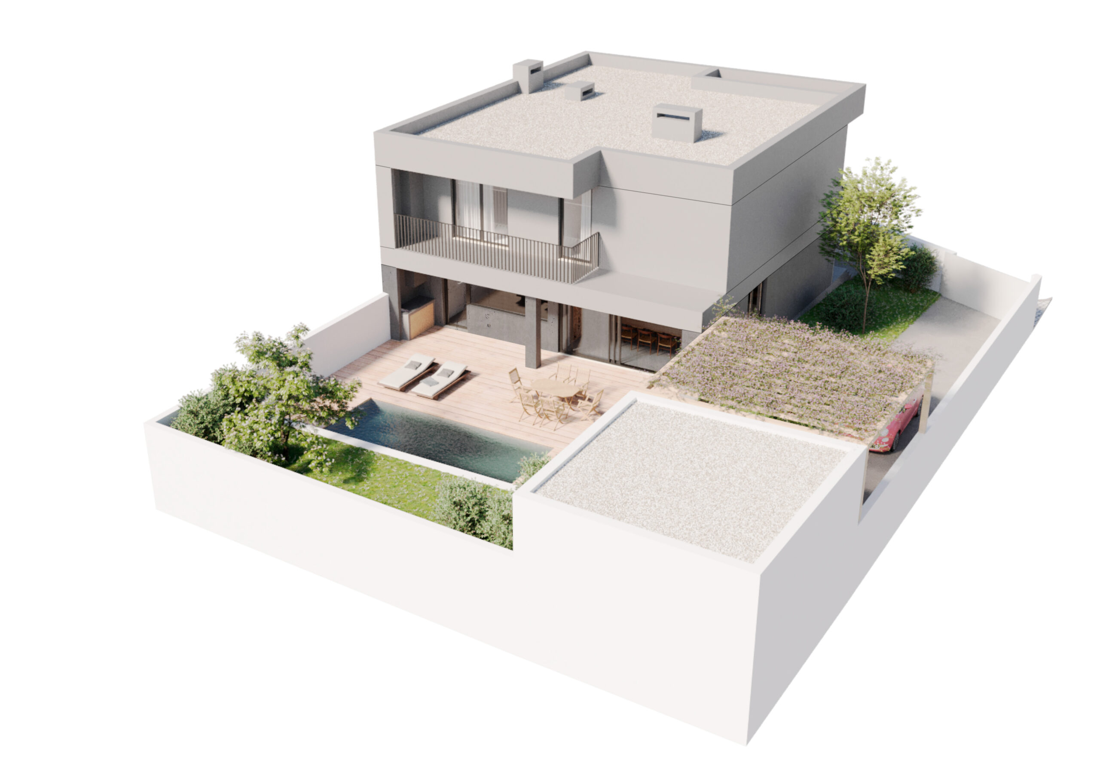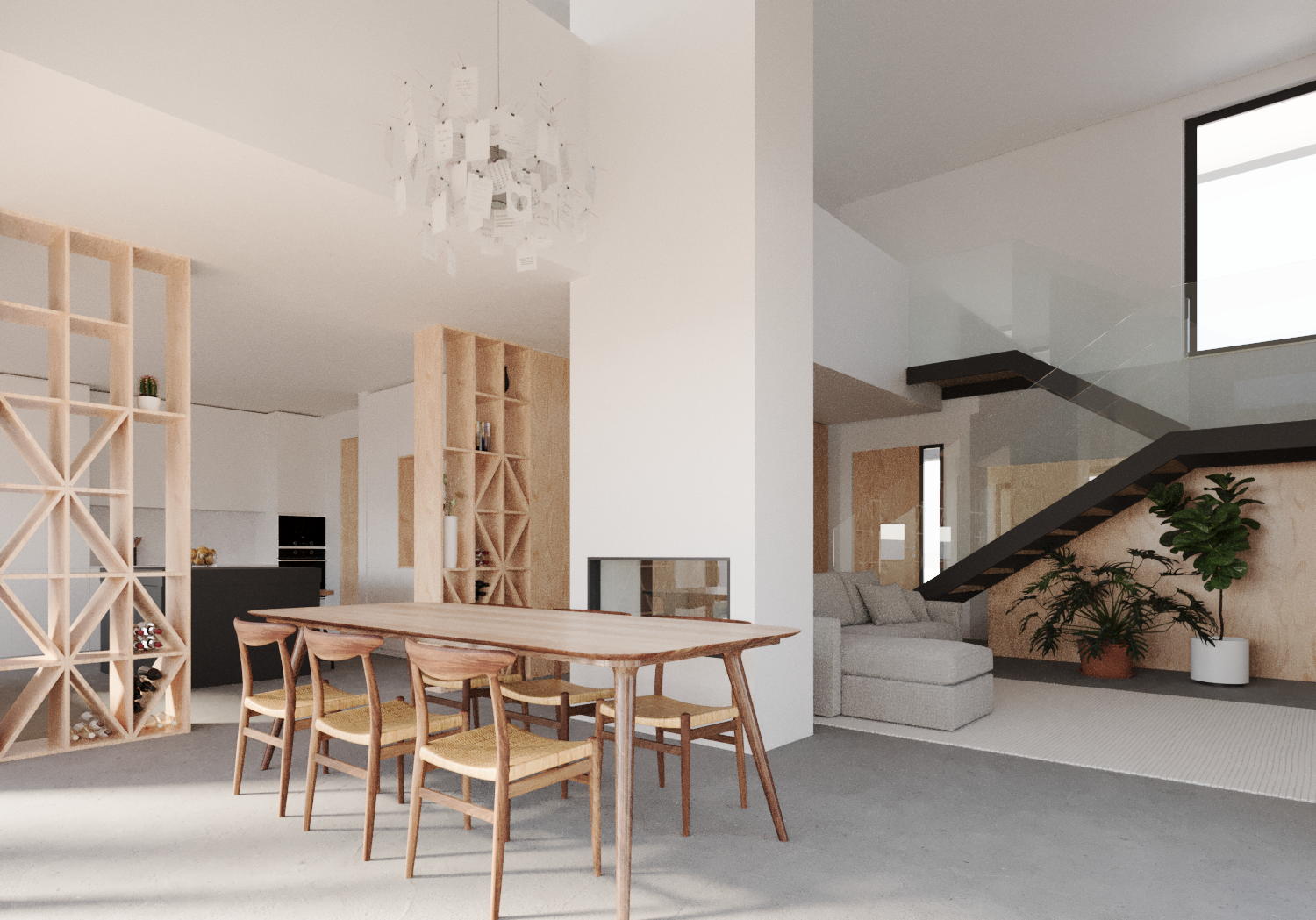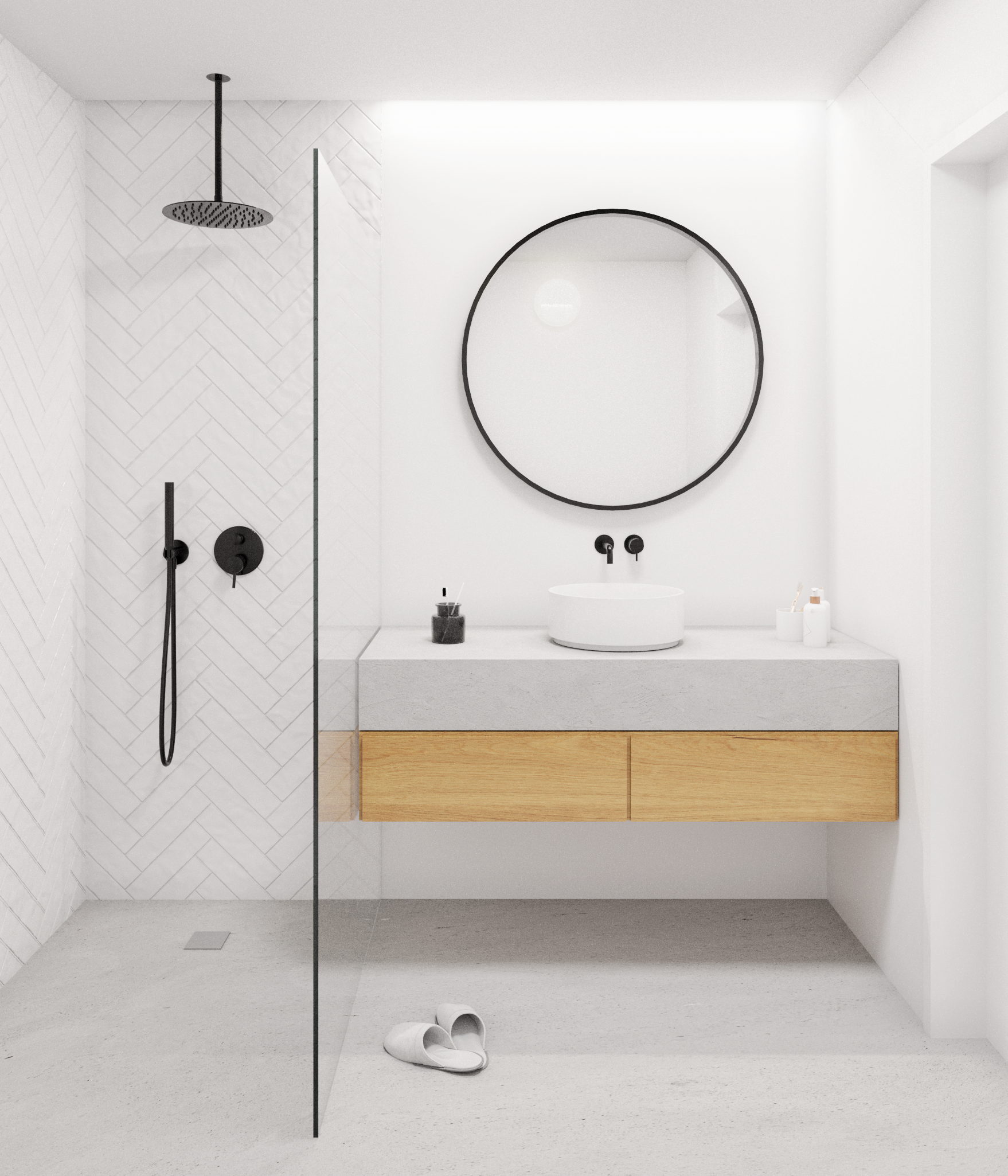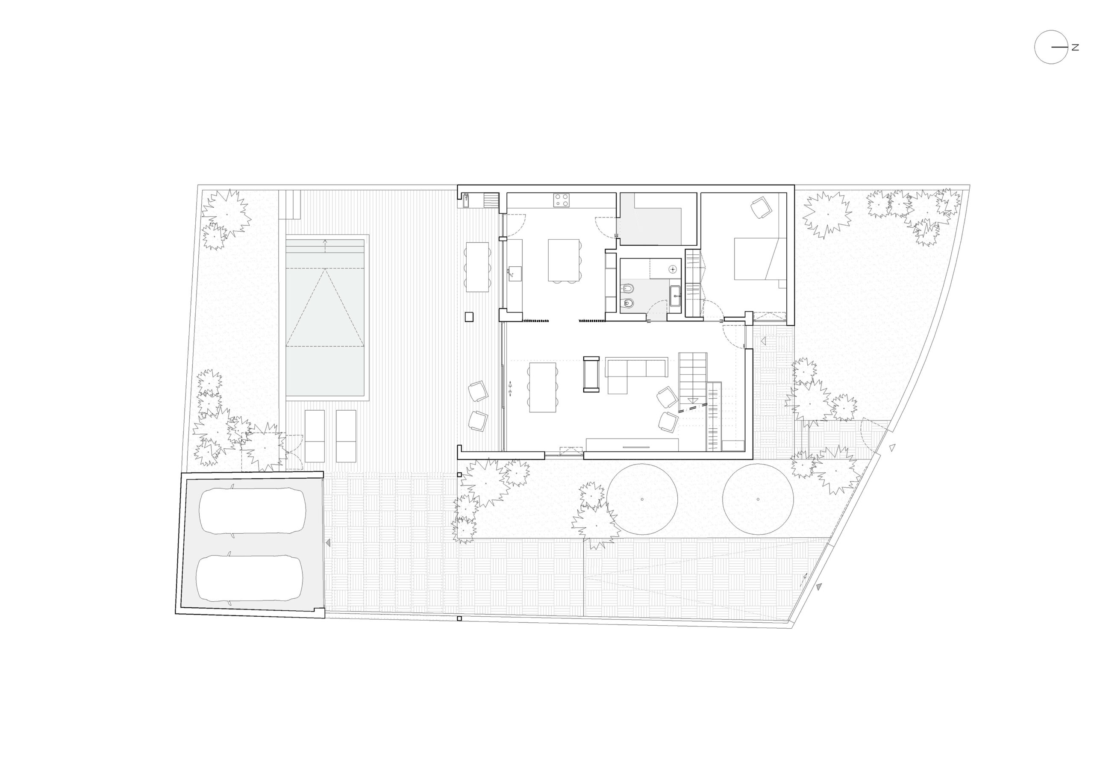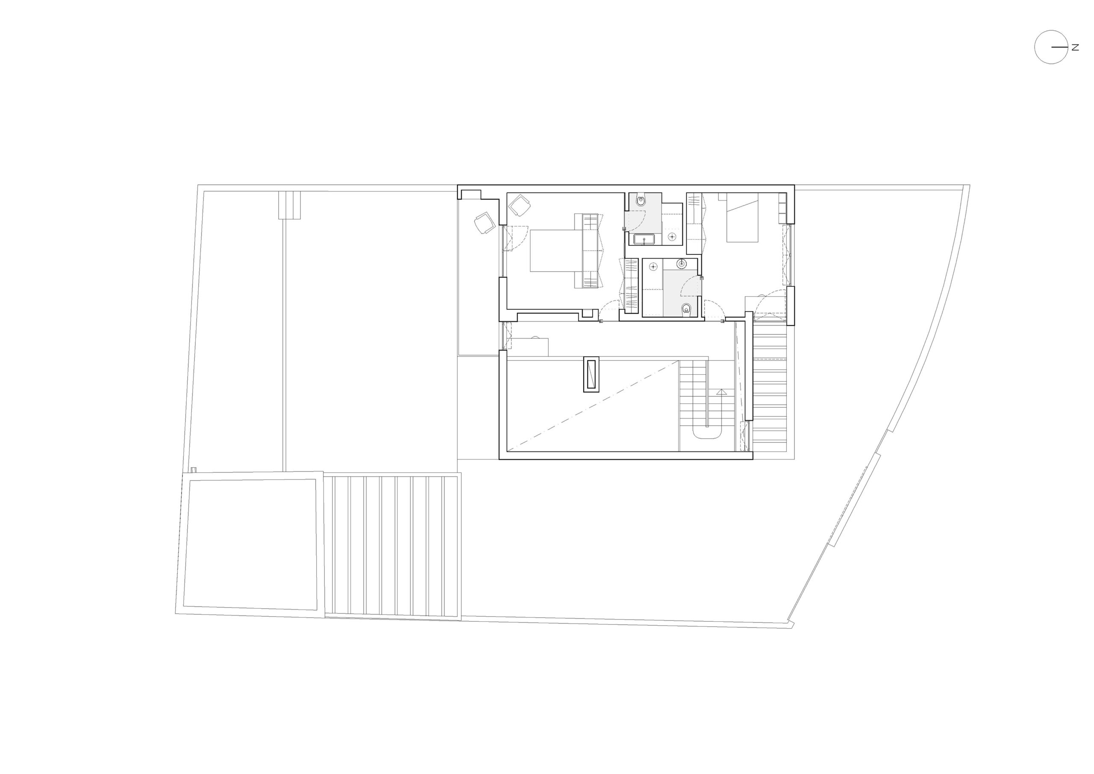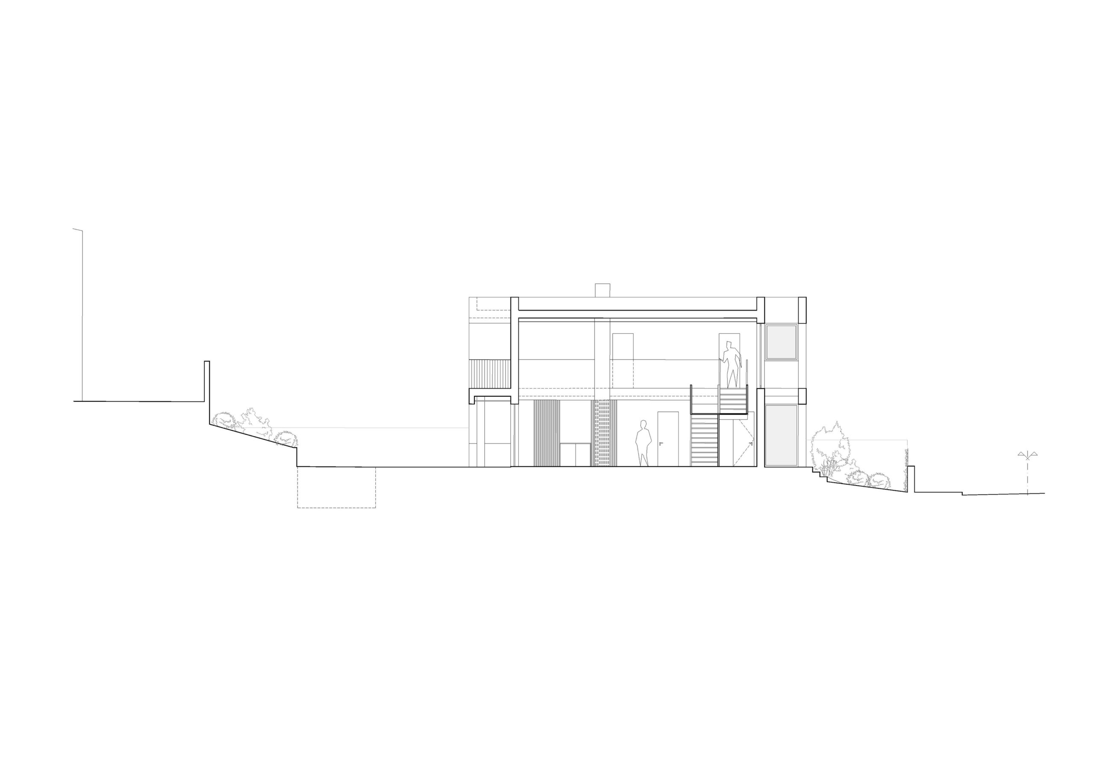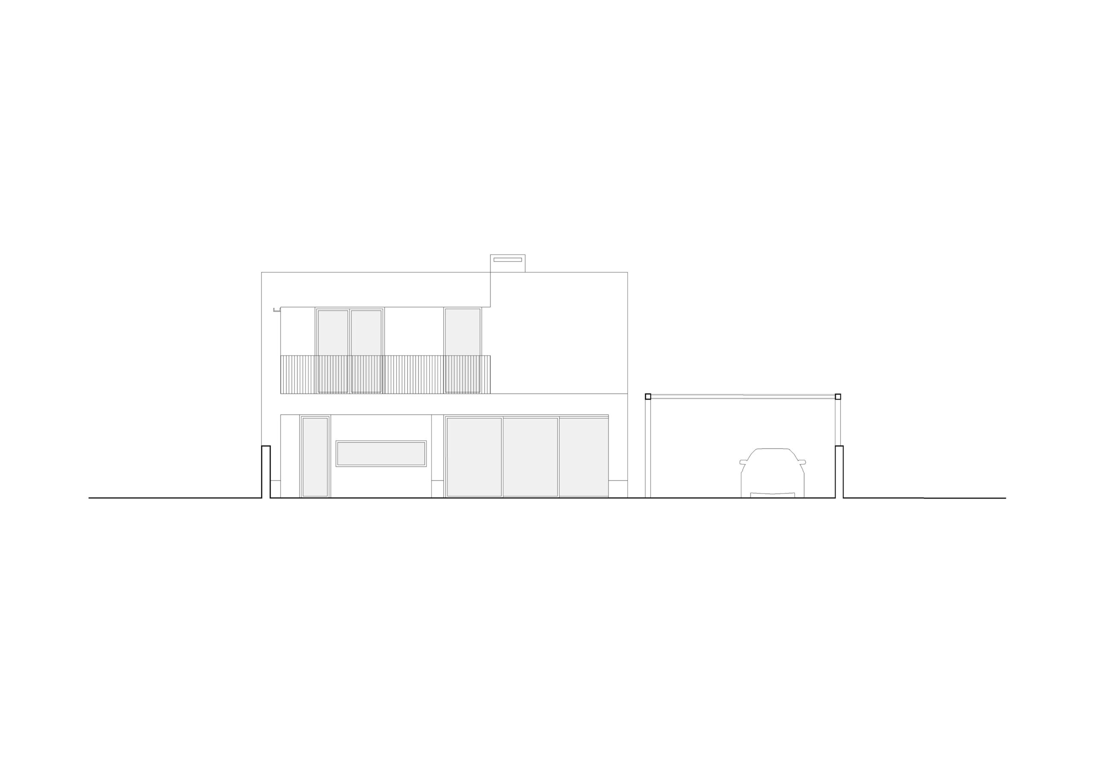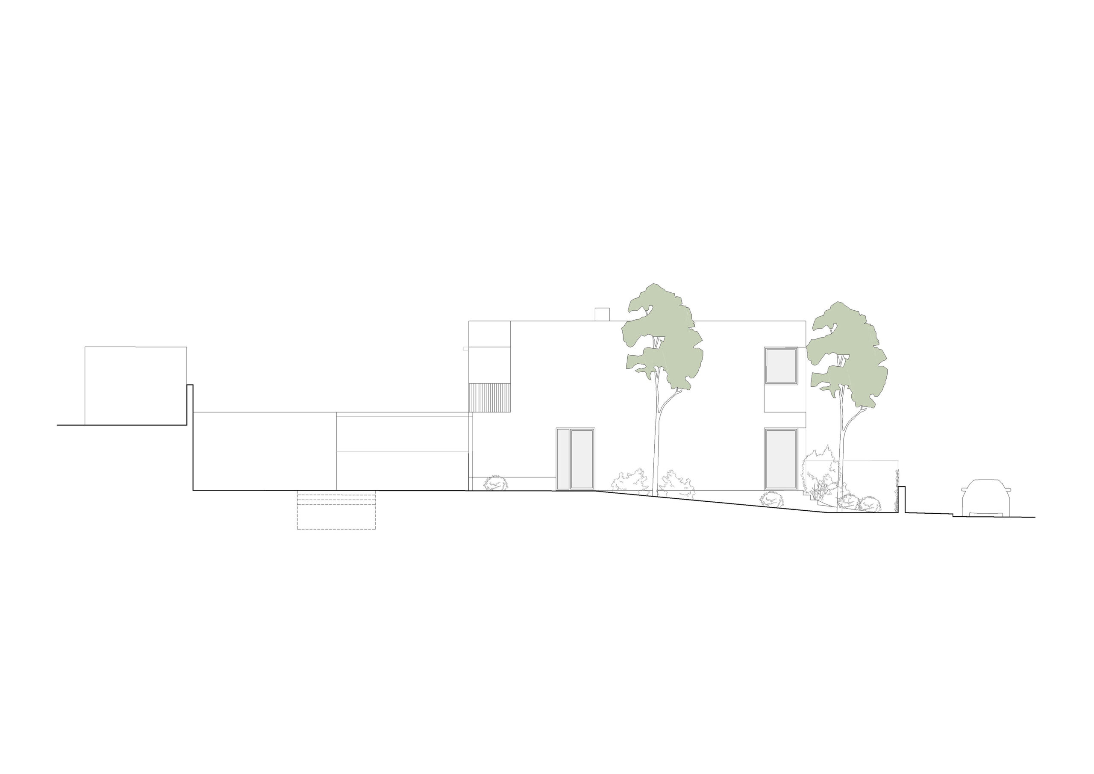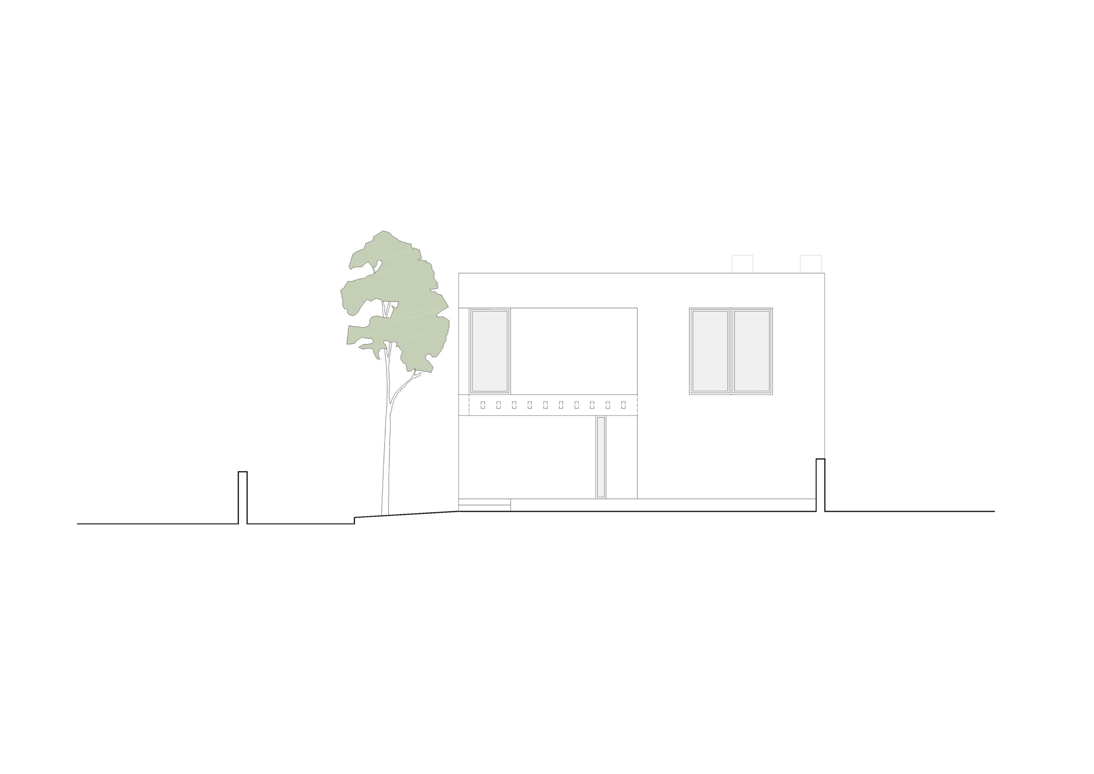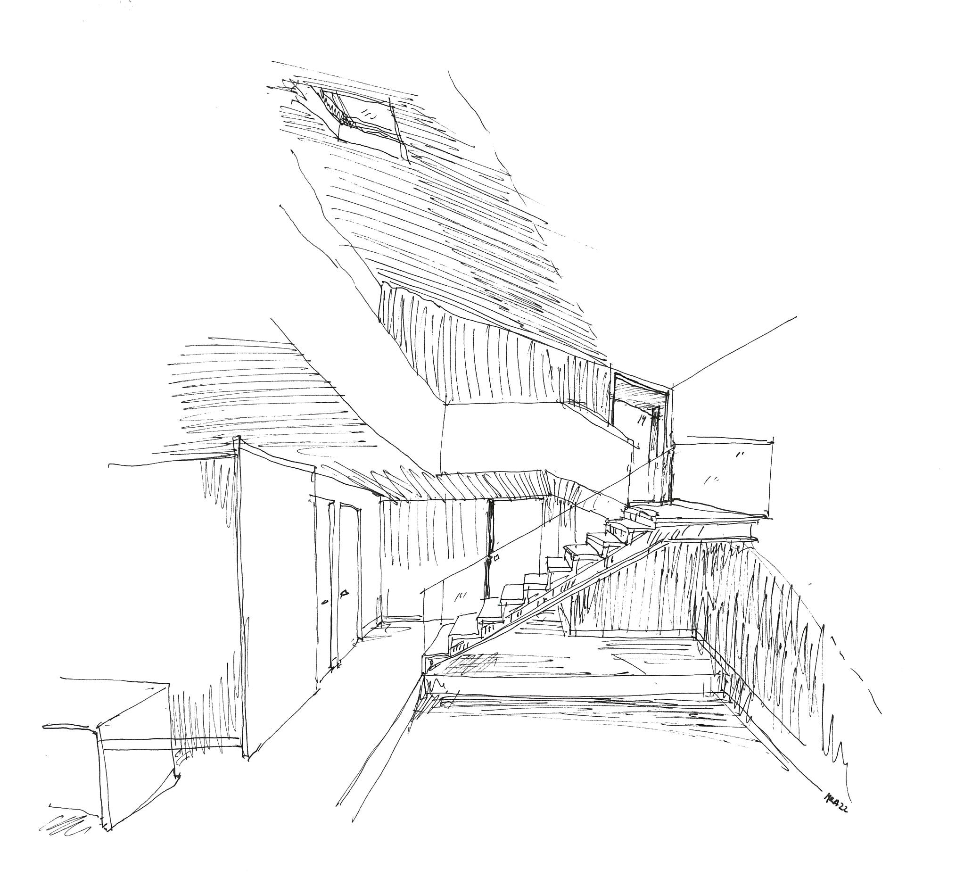PORTA 143
INTRO
The PORTA 143 project involves the construction of a 2-story residential building, consisting of 1 dwelling unit with 3 bedrooms (T3 typology). The proposed project has the concept of a 'communicative residence,' a dwelling that promotes dialogue, communication, and family life. This designation arises from the consolidation between the spatial dimensions constrained by the building's dimensions, developing an architectural object that emphasizes permeability between interior spaces and their extension to the exterior, while simultaneously ensuring privacy from the external environment.
Due to the limited space of the architectural object, the typology was developed to create a succession of spaces using natural light as a unifying element for the interior spaces of the residence. The organization of spaces results from the concentration/optimization of more private and nighttime activities (bedrooms and bathrooms), freeing up space for other more social, versatile, and daytime activities (living room, kitchen), i.e., an open floor plan that allows for the alteration of its content according to the user's desire, increasing their identification with the house, and optimizing circulation. The visual permeability between different spaces and activities enables constant interaction in daily life, perceived as a unified sum. Simultaneously, the architectural object seeks to explore natural light to enhance and expand it, improving the thermal quality of the space and providing a sense of larger dimension.
DRAWINGS
INFO
Location: Quinta dos Catarinos, Barreiro
Status: Ongoing
Year: 2022
Client: Private
Area: 233.35 m2
Topographic Survey: Joaquim Vieira
Architecture: MA Arquitetos
Landscape Architecture: MA Arquitetos
Specialties: Riscos & Rascunhos
3D Visualization: MA Arquitetos
Status: Ongoing
Year: 2022
Client: Private
Area: 233.35 m2
Topographic Survey: Joaquim Vieira
Architecture: MA Arquitetos
Landscape Architecture: MA Arquitetos
Specialties: Riscos & Rascunhos
3D Visualization: MA Arquitetos

