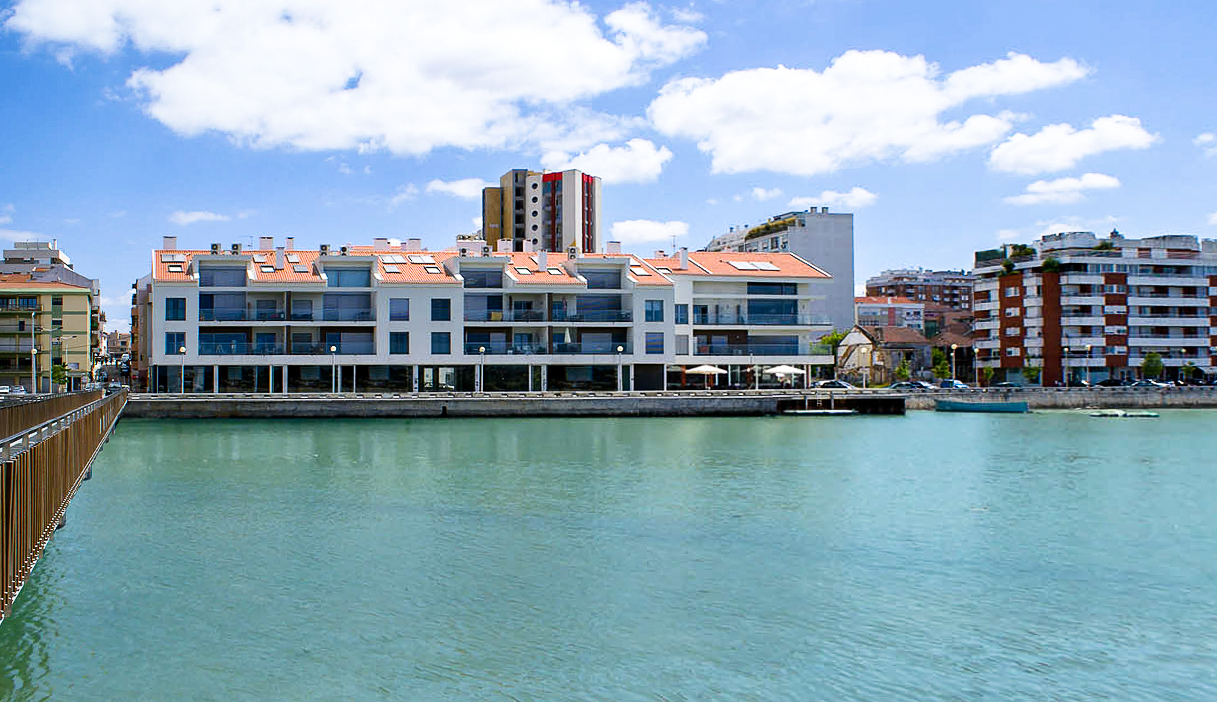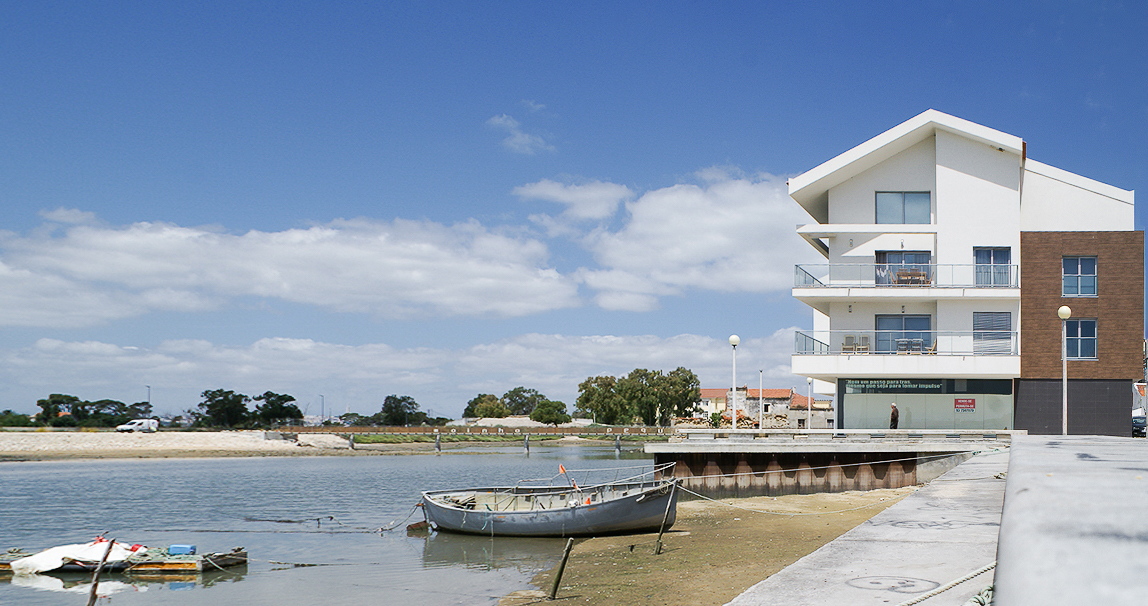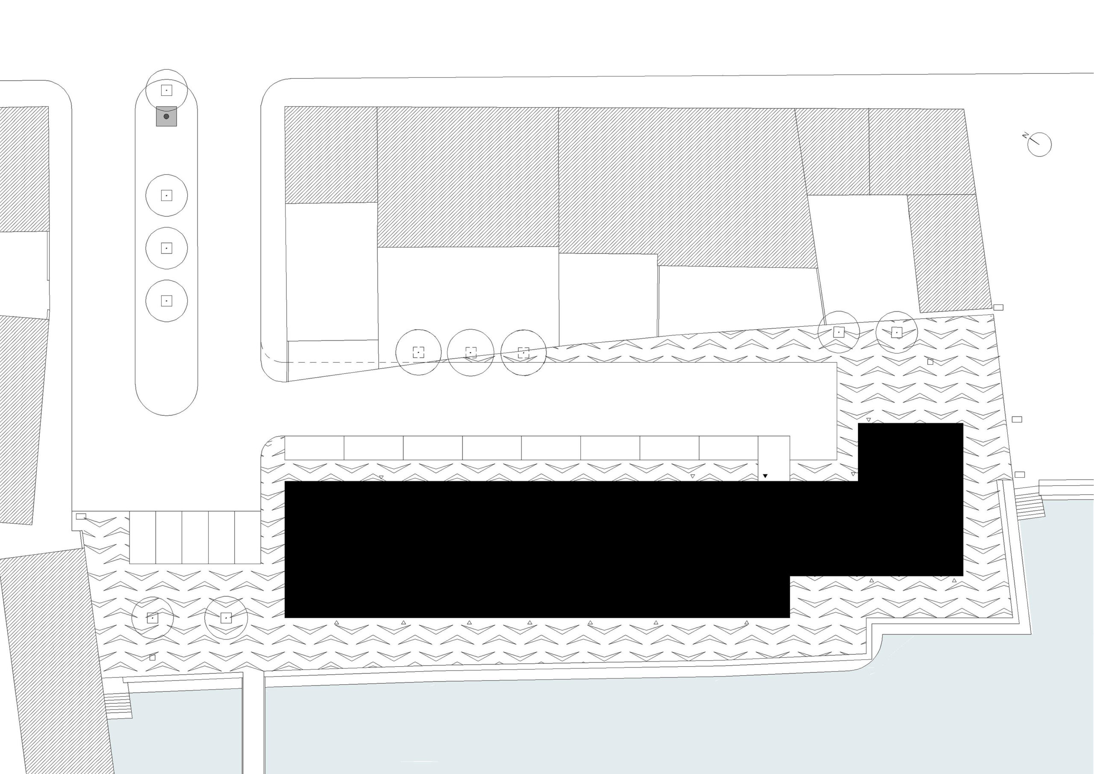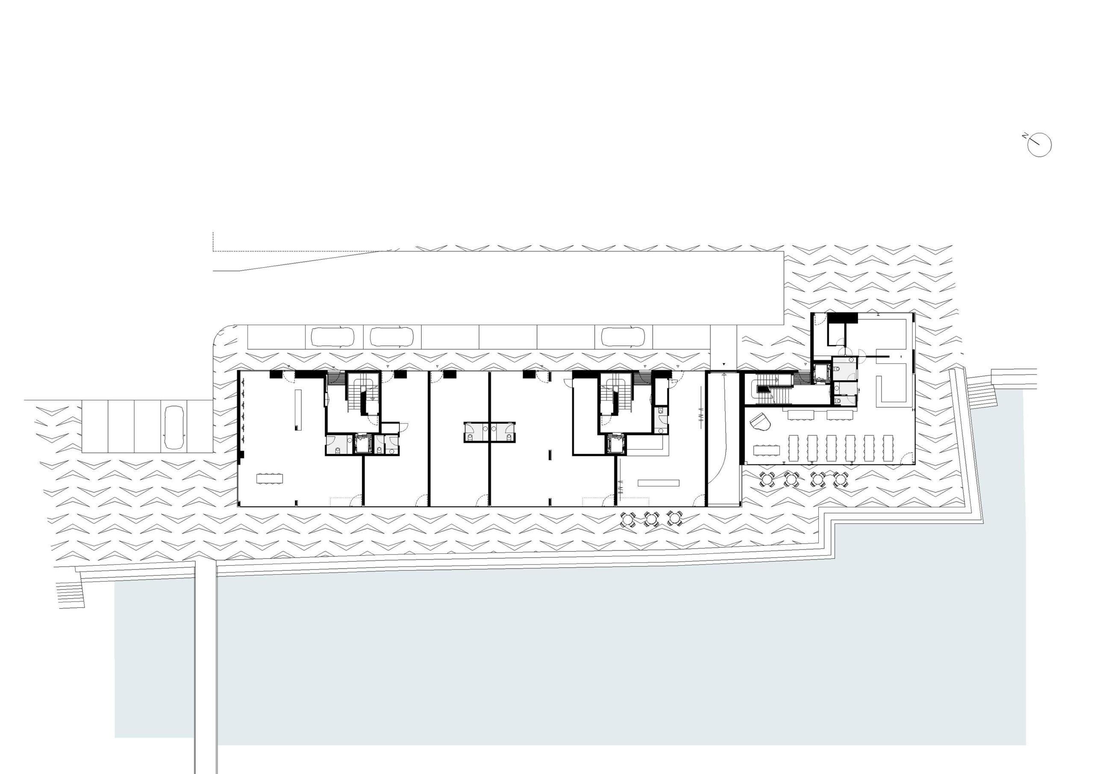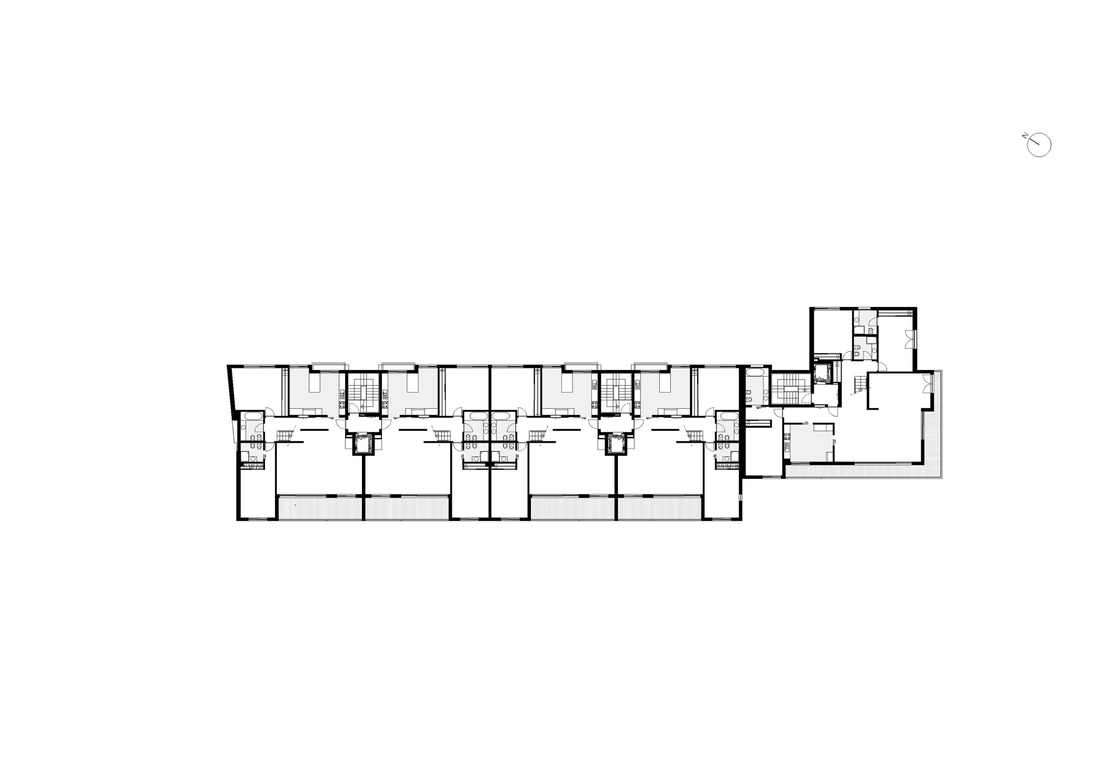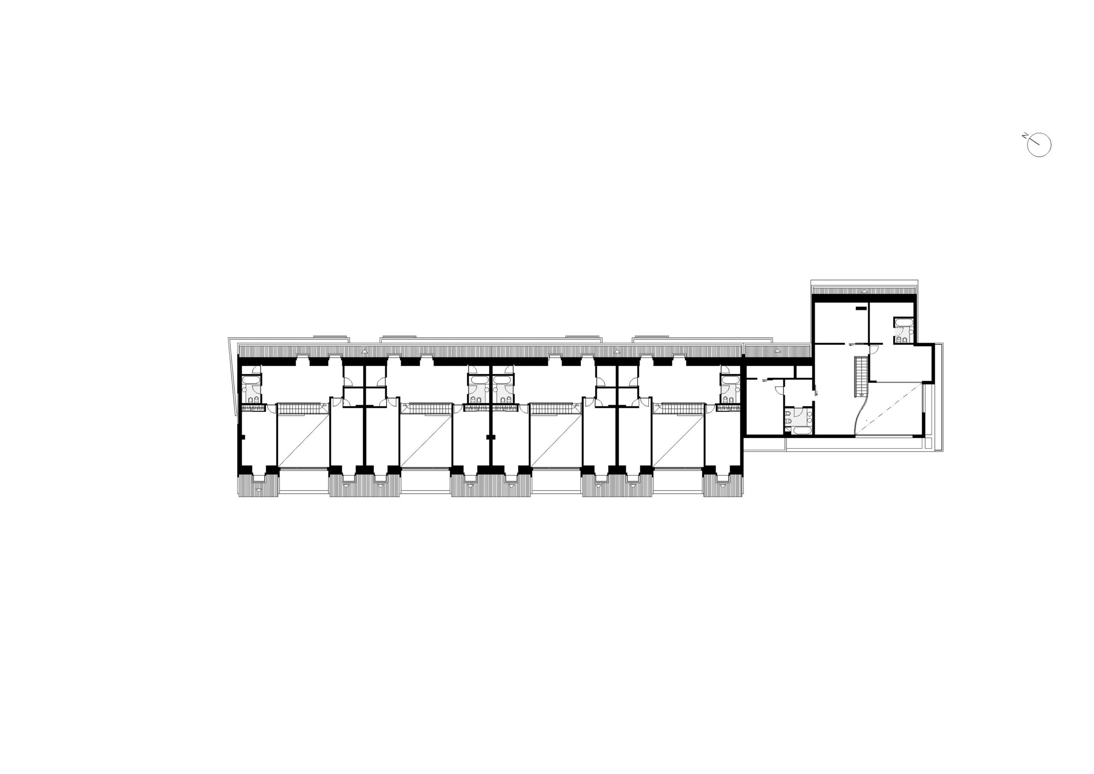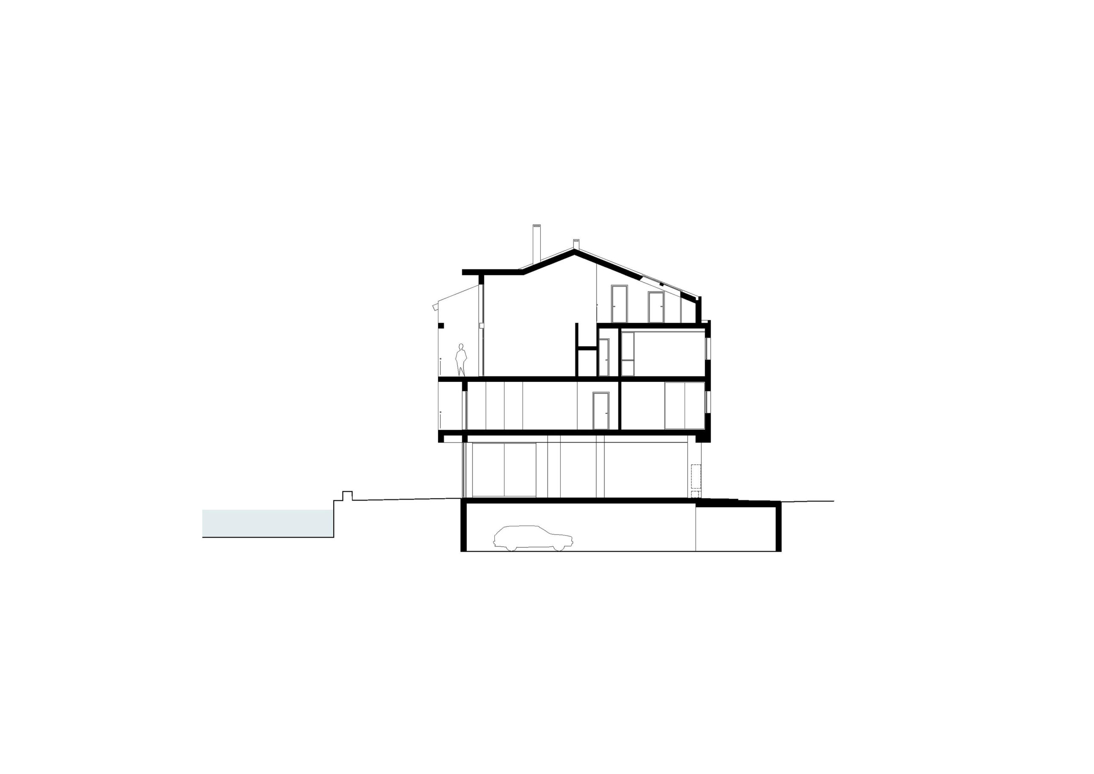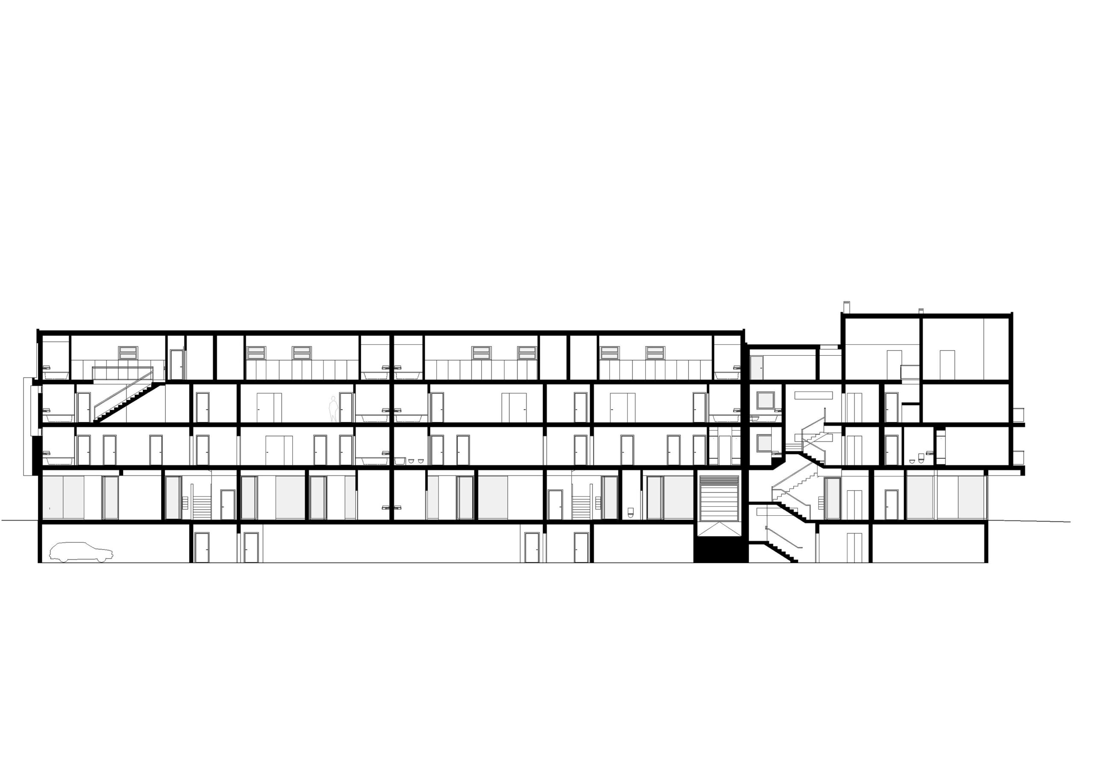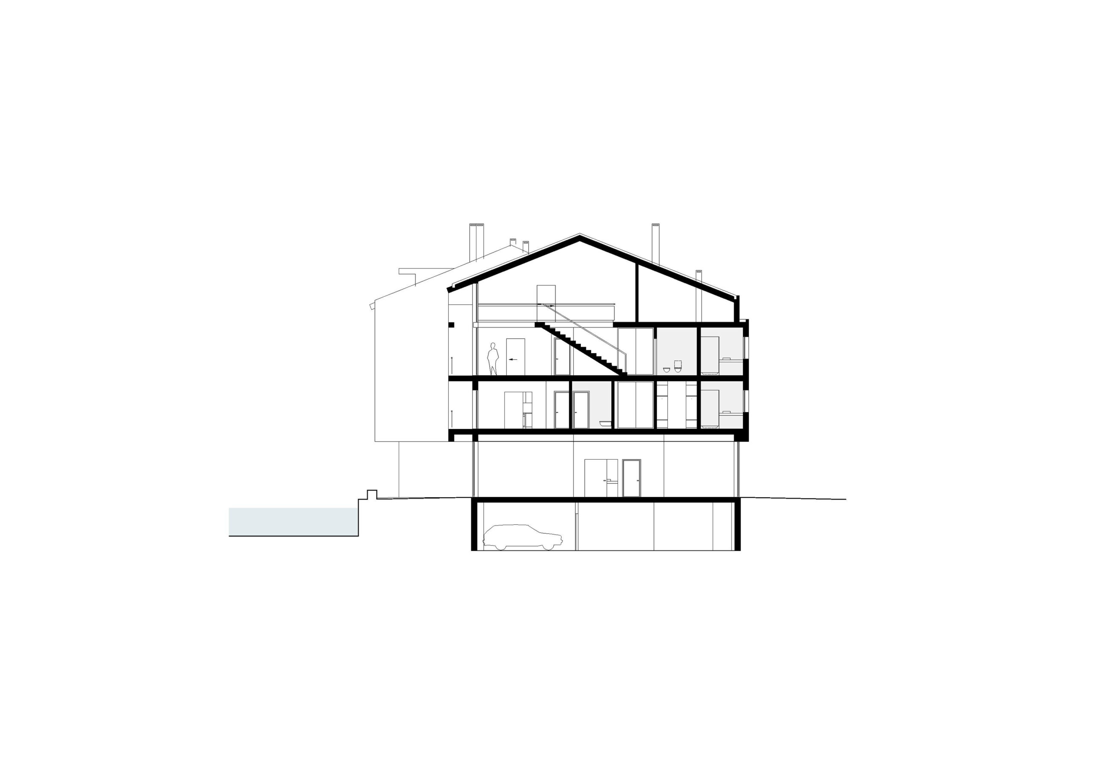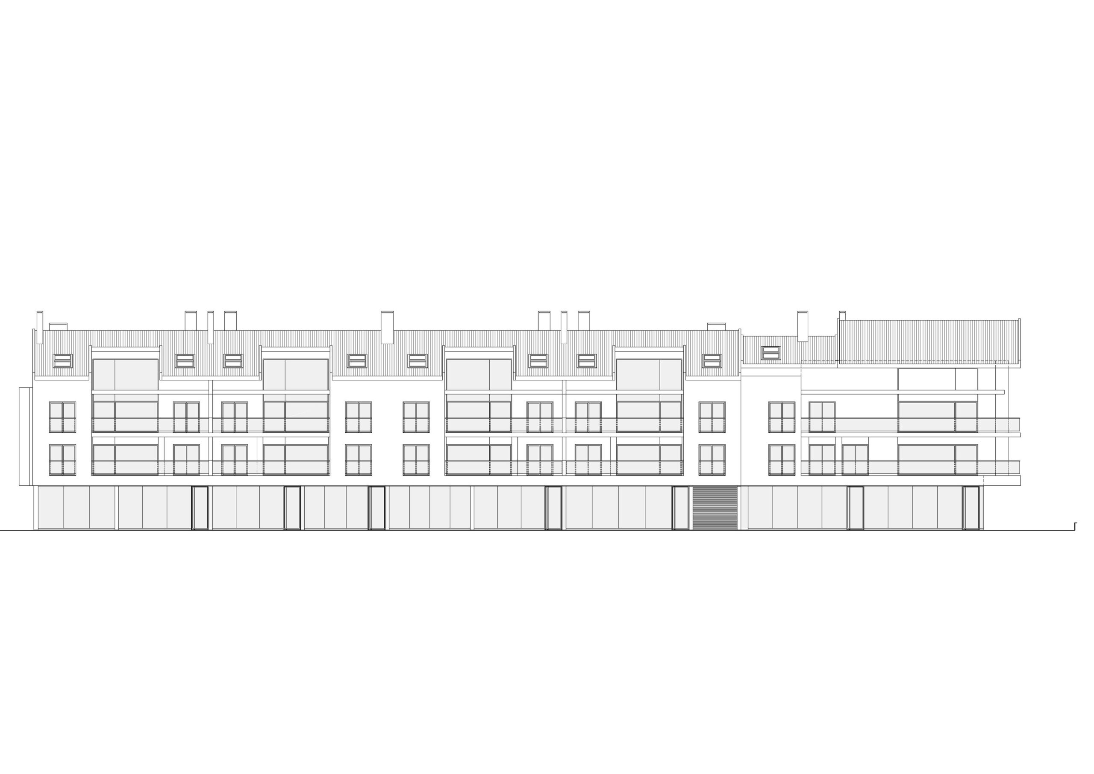MURALHA NOVA RIO TEJO
INTRO
MURALHA NOVA RIO TEJO involves the construction of a multi-family residential and commercial building located at Largo do Moinho Pequeno - Riverfront, in Barreiro.
The building has 4 floors, with 1 below the threshold level (parking basement) and 3 above it. On the ground floor, there are 8 commercial spaces, and on the remaining floors, there are 10 residential units: T4; T2 Duplex, and T6.
The choice of locations for different functions of the residence was based on the association of related functional areas, distributed in accordance with solar orientation. Service areas were placed in the "cold" zone (North quadrant), and living areas in the "warm" zone (South quadrant), where privileged views are also located. The creation of privacy in the residence relies on the relationship between exterior and interior through openings. Therefore, the study advocates extending interior spaces to the outside through extensive visual communication with the exterior in social spaces, overlooking the river and the waterfront, contributing to the control of public space.
The building has 4 floors, with 1 below the threshold level (parking basement) and 3 above it. On the ground floor, there are 8 commercial spaces, and on the remaining floors, there are 10 residential units: T4; T2 Duplex, and T6.
The choice of locations for different functions of the residence was based on the association of related functional areas, distributed in accordance with solar orientation. Service areas were placed in the "cold" zone (North quadrant), and living areas in the "warm" zone (South quadrant), where privileged views are also located. The creation of privacy in the residence relies on the relationship between exterior and interior through openings. Therefore, the study advocates extending interior spaces to the outside through extensive visual communication with the exterior in social spaces, overlooking the river and the waterfront, contributing to the control of public space.
DRAWINGS
INFO
Location: Largo do Moinho Pequeno, Barreiro
Status: Completed
Year: 2006-2008
Client: UrbiRestauro, SA
Area: 3416.31 m2
Topographic Survey: Joaquim Vieira
Architecture: MA Arquitetos
Specialties: COTA DE NÍVEL E ENGLISPLAN
Construction Work: Mota-Engil, SA
Supervision: MA Arquitectos
Photography: MA Arquitetos
Status: Completed
Year: 2006-2008
Client: UrbiRestauro, SA
Area: 3416.31 m2
Topographic Survey: Joaquim Vieira
Architecture: MA Arquitetos
Specialties: COTA DE NÍVEL E ENGLISPLAN
Construction Work: Mota-Engil, SA
Supervision: MA Arquitectos
Photography: MA Arquitetos

