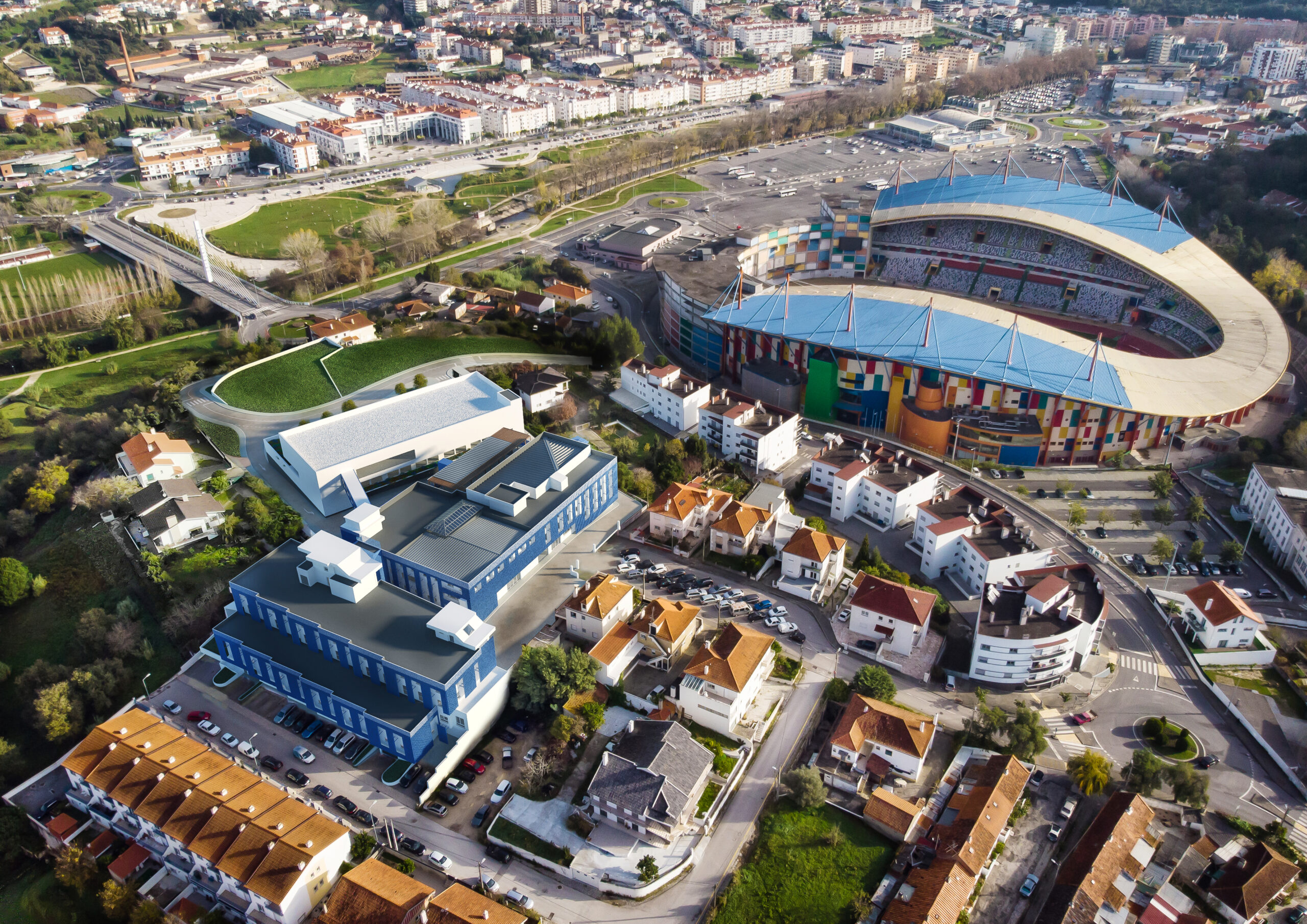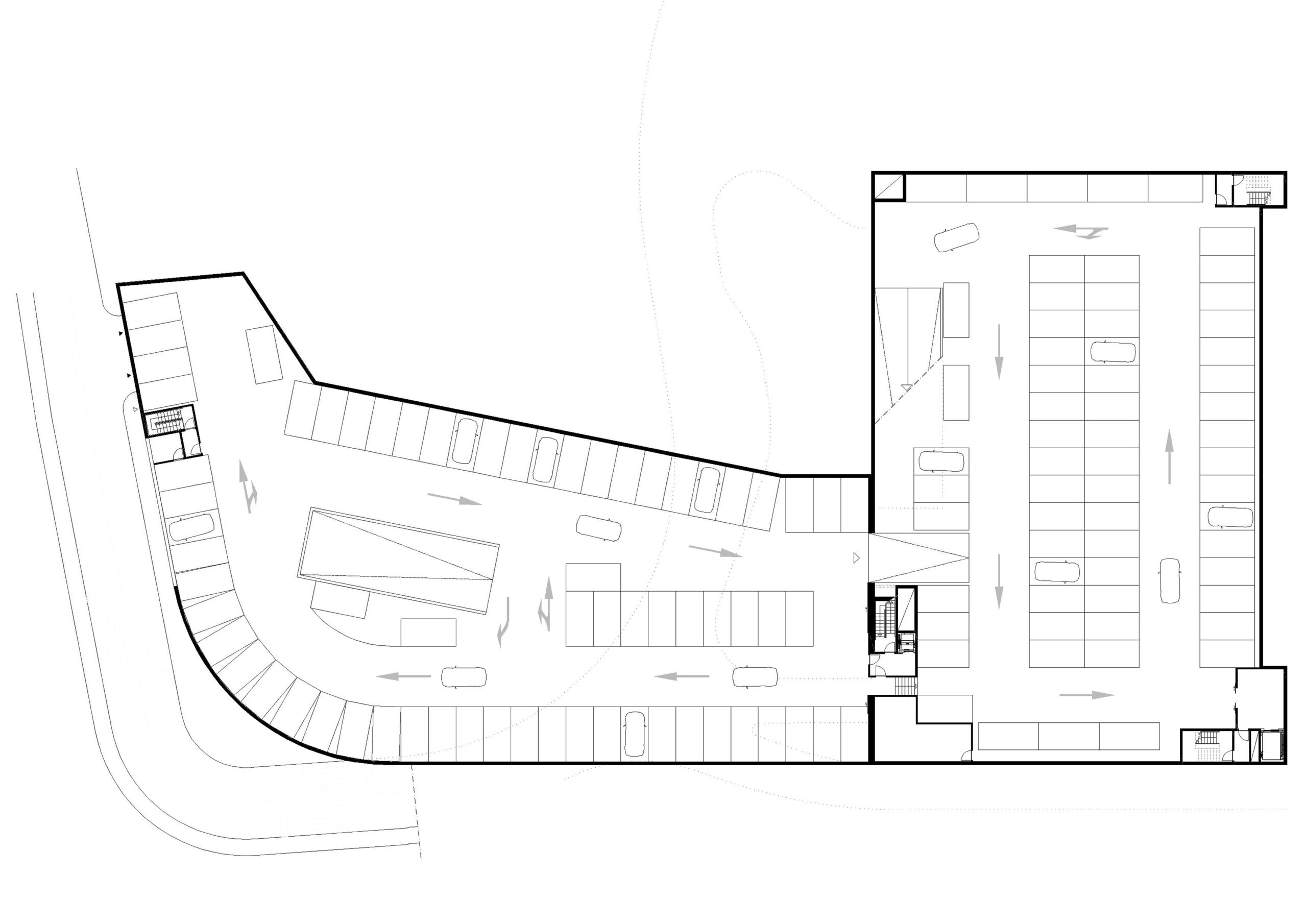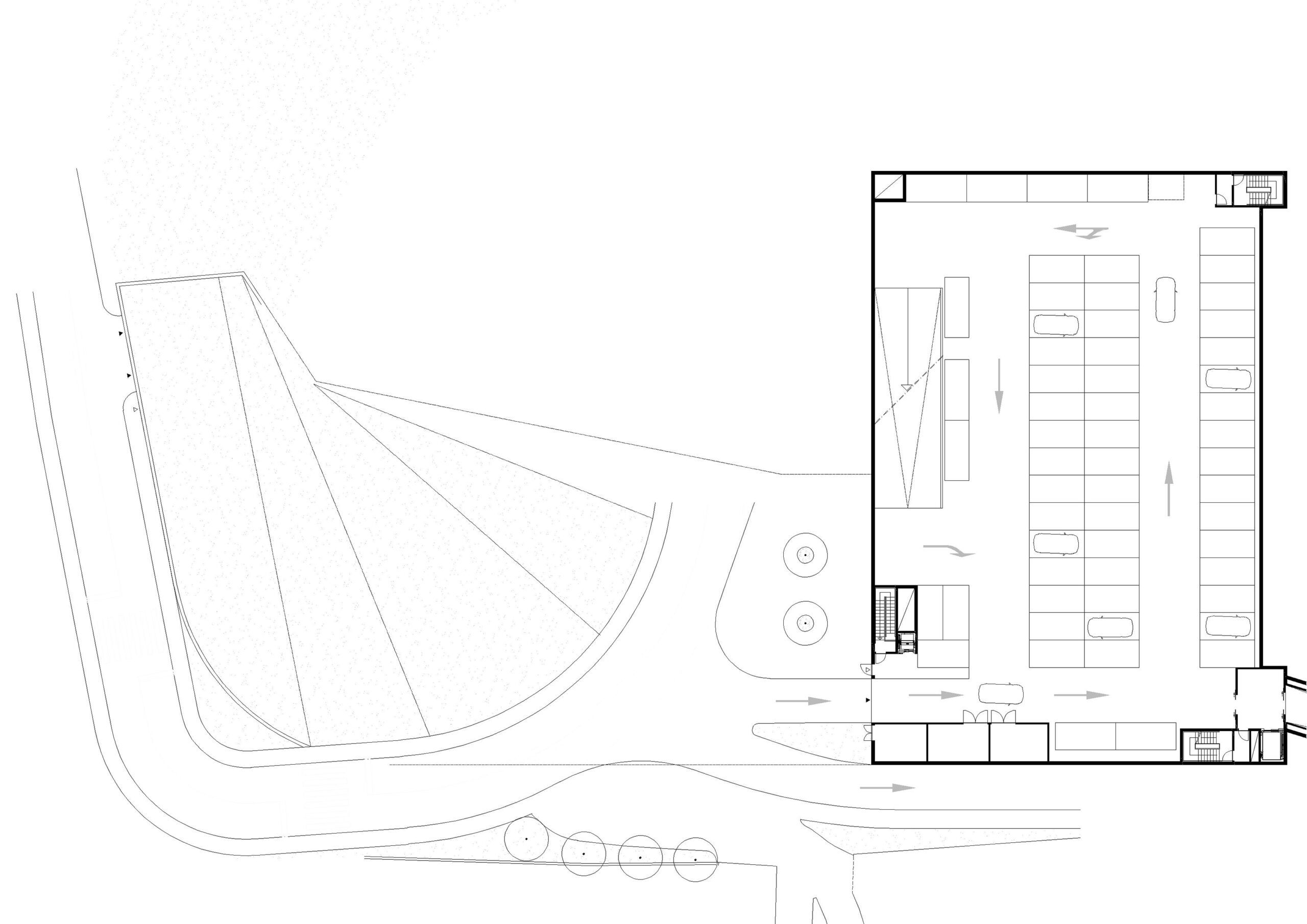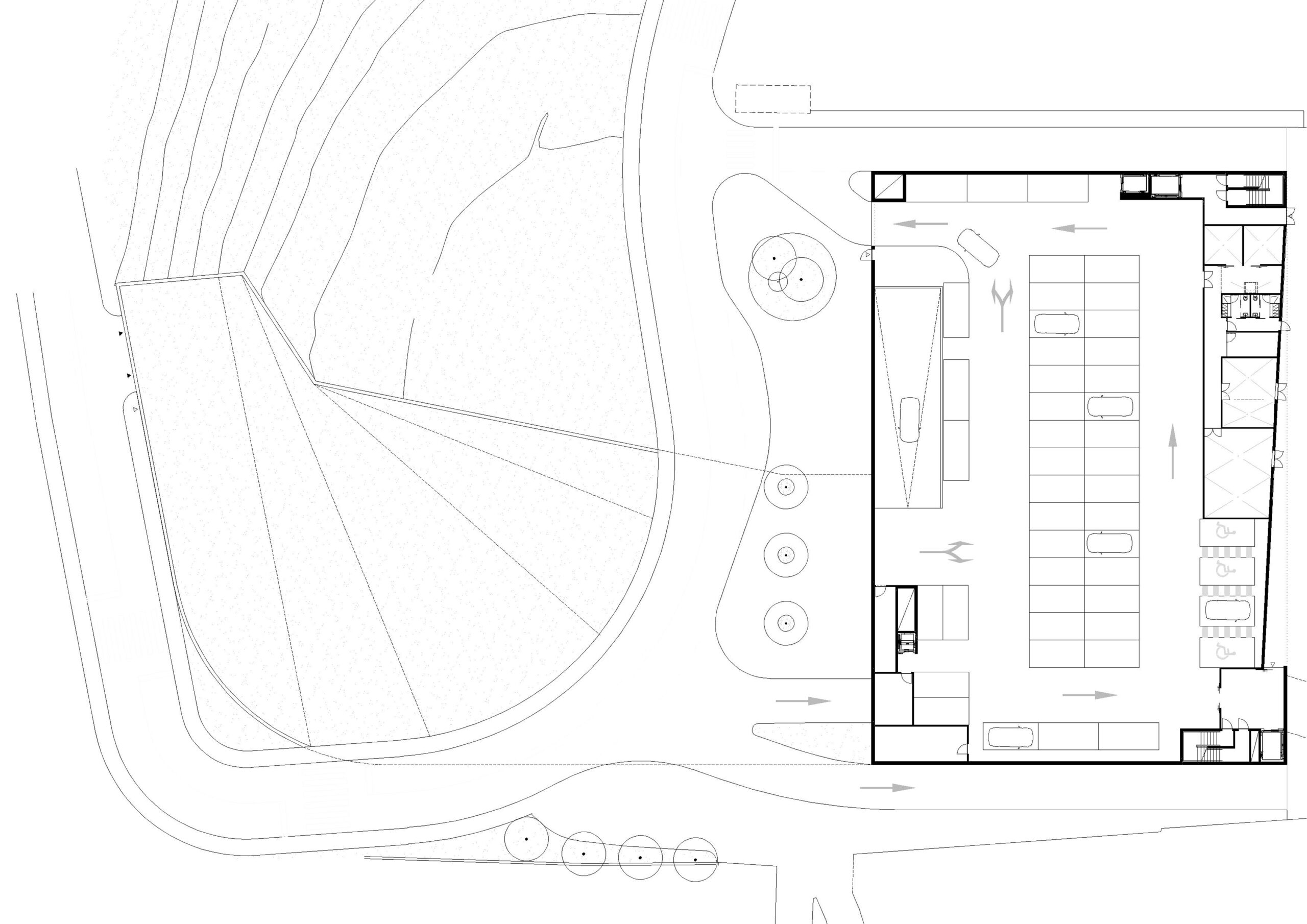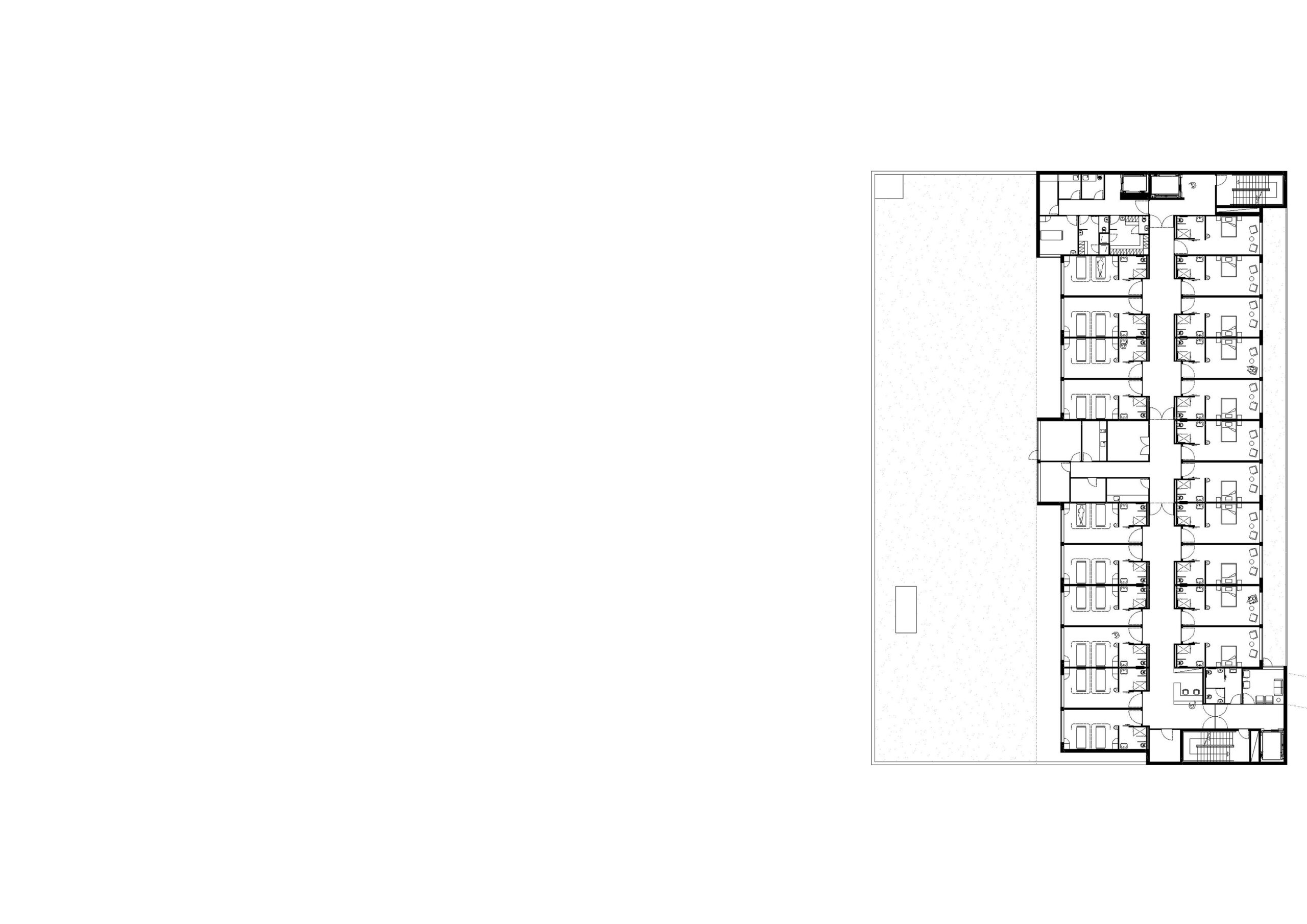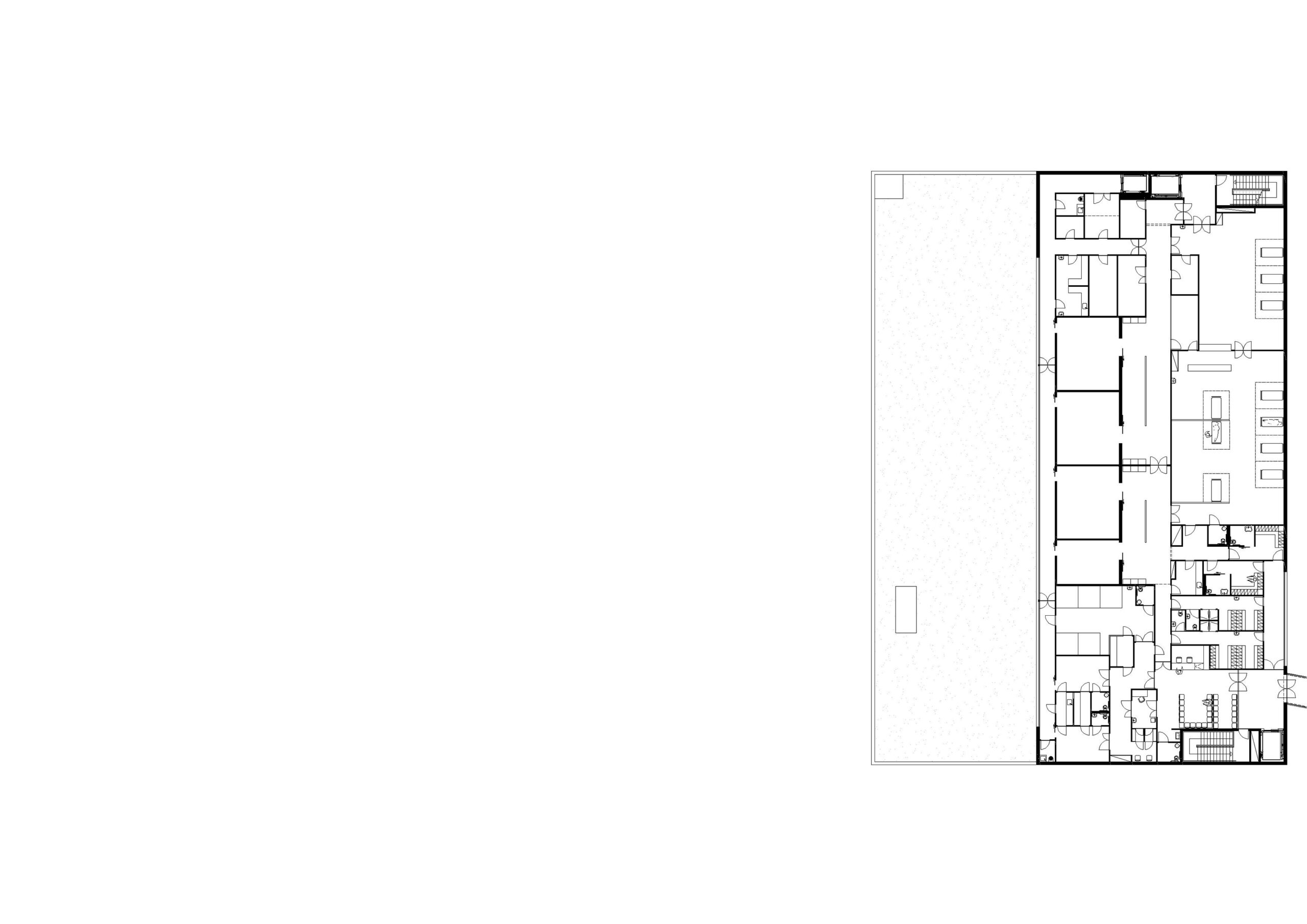SÃO FRANCISCO XAVIER HOSTITAL – NORTH BUILDING
INTRO
The expansion project of the São Francisco Xavier Hospital Center involves creating a building/pole to the north of the health facility.
The proposed volume, its language, and image contrast with the existing buildings, marking itself to affirm the new phase of the Hospital Center and highlighting the new era.
The organization includes the interior articulation with the different existing buildings according to functionality and legal requirements, stratifying vertically, and aggregating the spaces at different levels according to their uses, namely the Operating Block, Gastroenterology, Inpatient, and built parking.
The proposed volume, its language, and image contrast with the existing buildings, marking itself to affirm the new phase of the Hospital Center and highlighting the new era.
The organization includes the interior articulation with the different existing buildings according to functionality and legal requirements, stratifying vertically, and aggregating the spaces at different levels according to their uses, namely the Operating Block, Gastroenterology, Inpatient, and built parking.
DRAWINGS
INFO
Location: Largos da Rua D. Barbara Vaz Preto, Leiria
Status: Ongoing
Year: 2021
Client: SANFIL, SA
Area: 11 261,96 m2
Topographic Survey: TOPOCVL
Architecture: MA Arquitetos
Landscape Architecture: MA Arquitetos
Specialties: ENGLISPLAN, TERMIFRIO E NICHOS URBANOS
3D Visualization: DIHUR
Status: Ongoing
Year: 2021
Client: SANFIL, SA
Area: 11 261,96 m2
Topographic Survey: TOPOCVL
Architecture: MA Arquitetos
Landscape Architecture: MA Arquitetos
Specialties: ENGLISPLAN, TERMIFRIO E NICHOS URBANOS
3D Visualization: DIHUR

