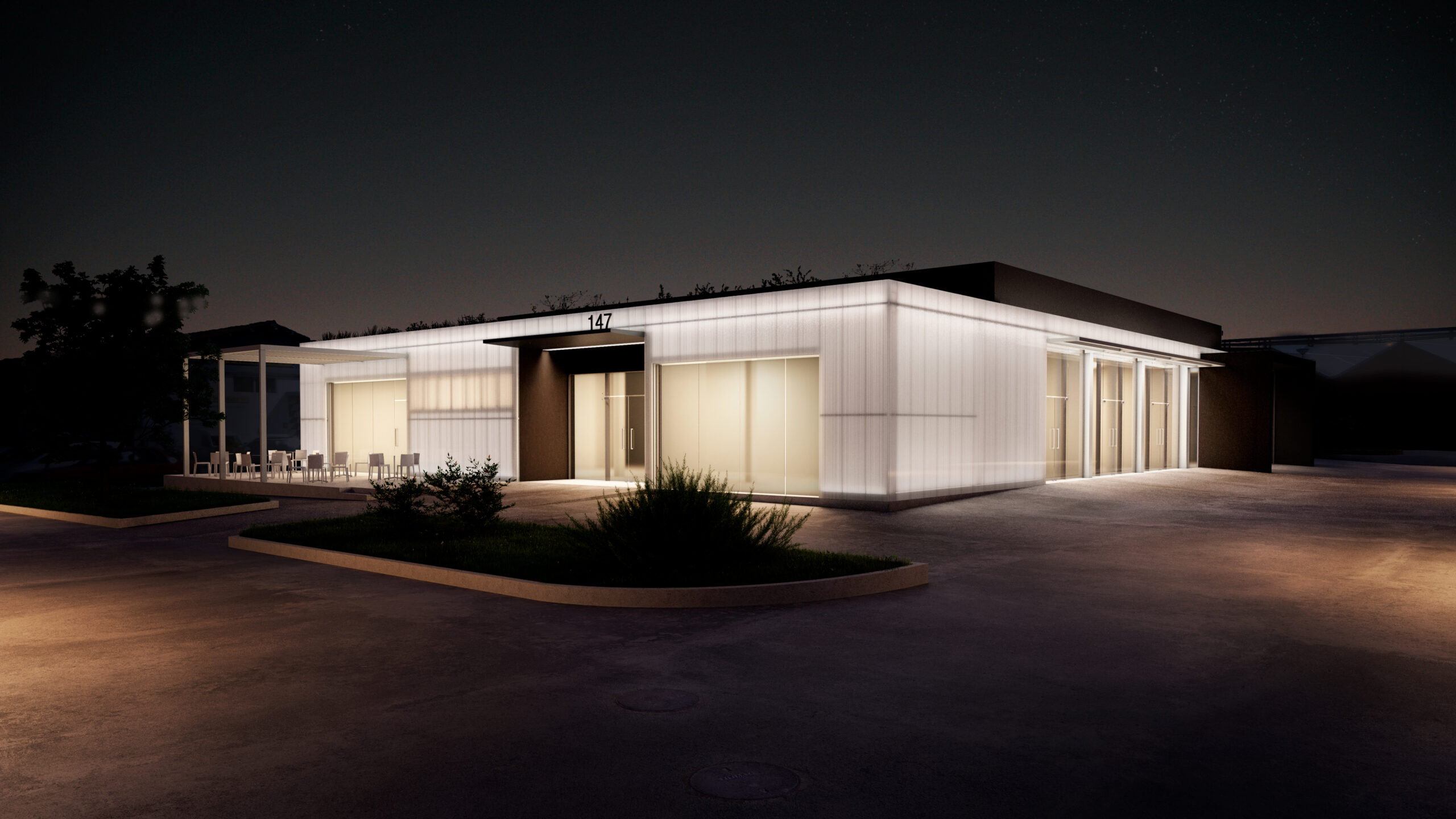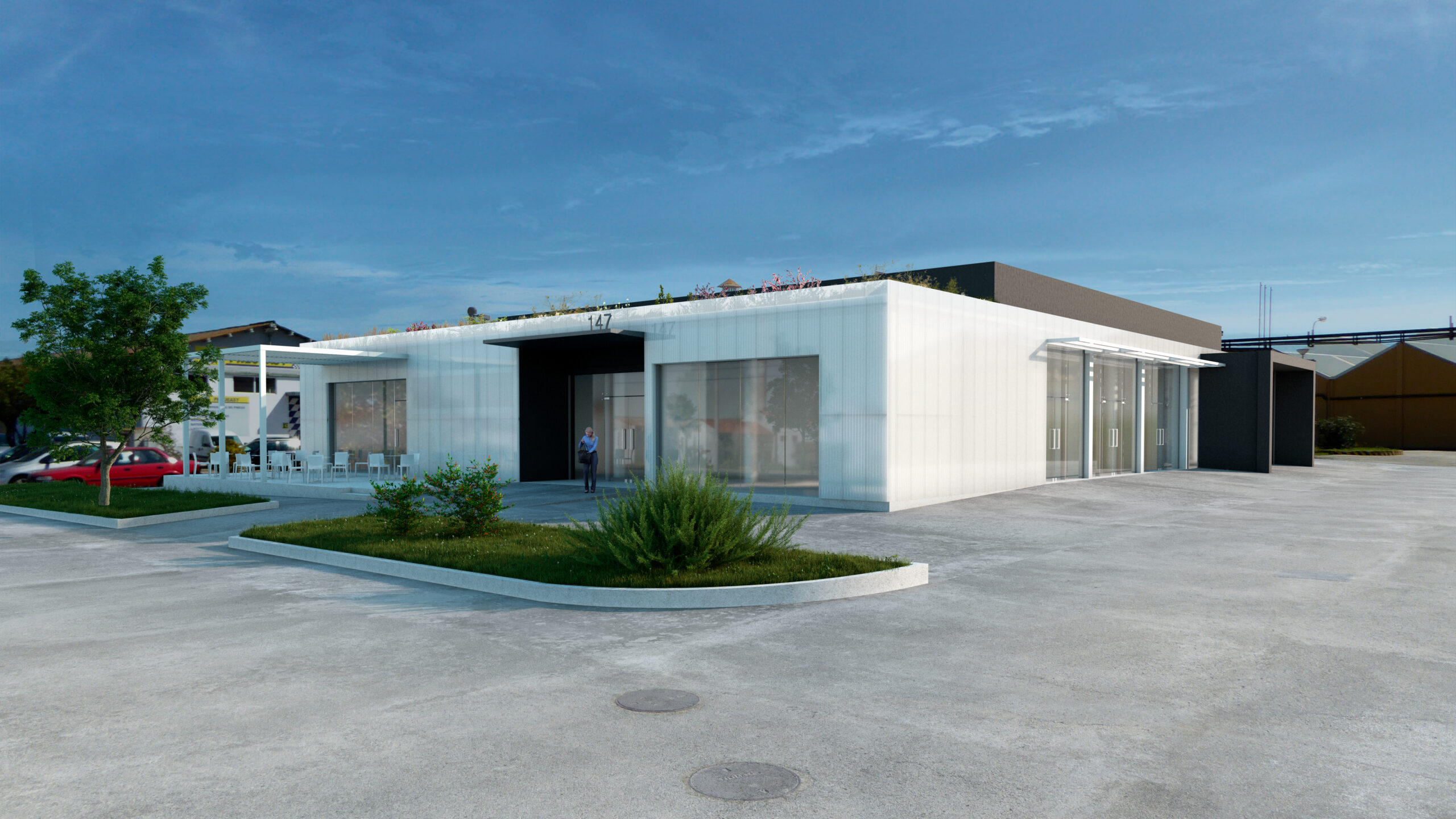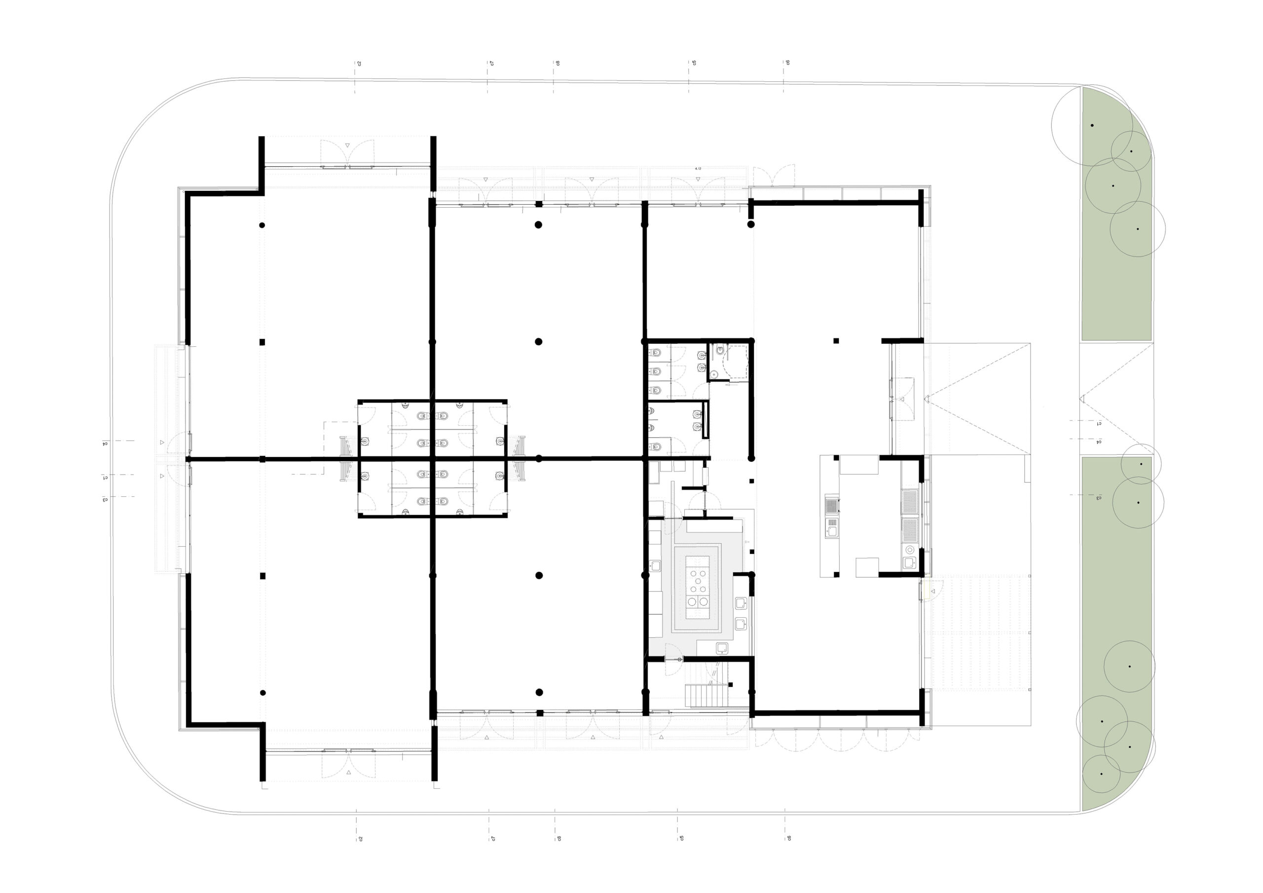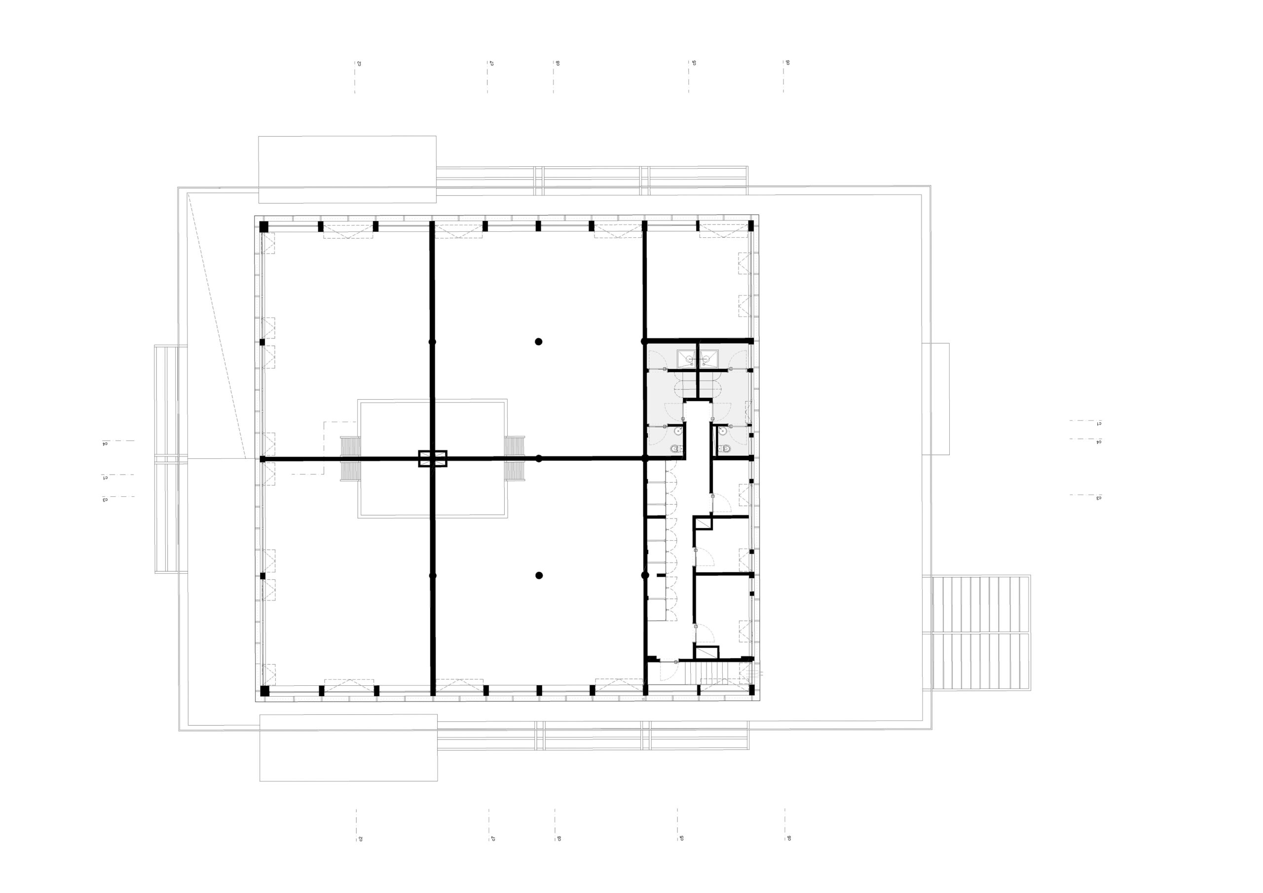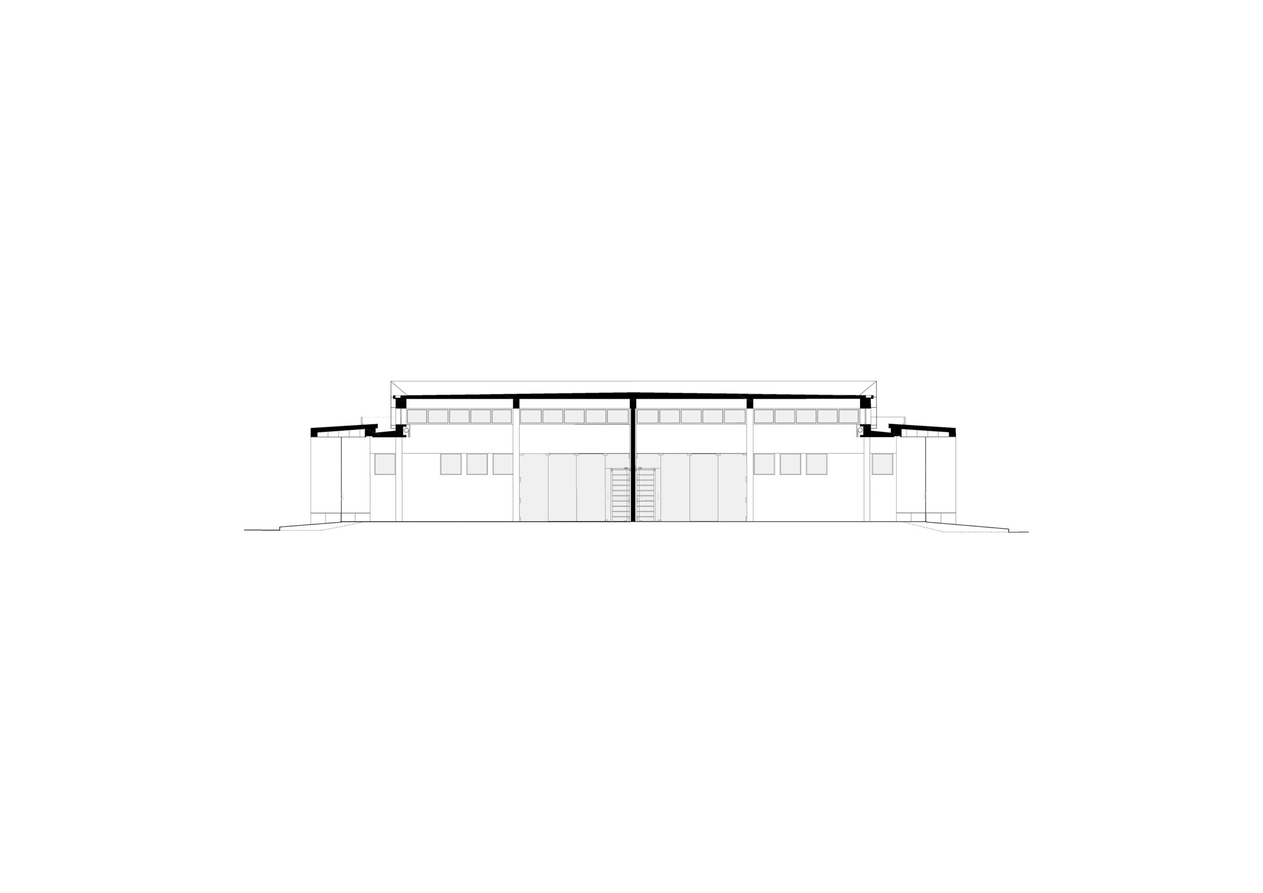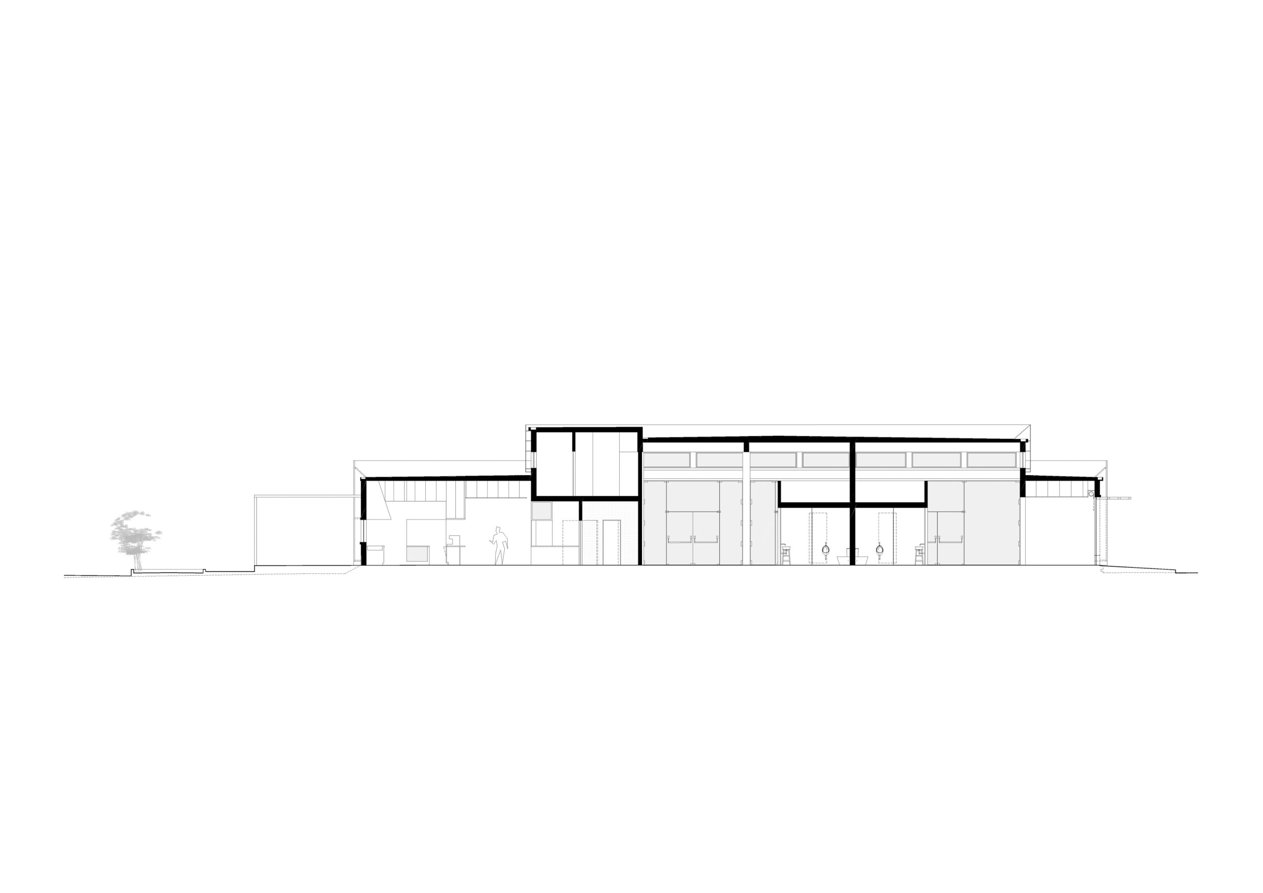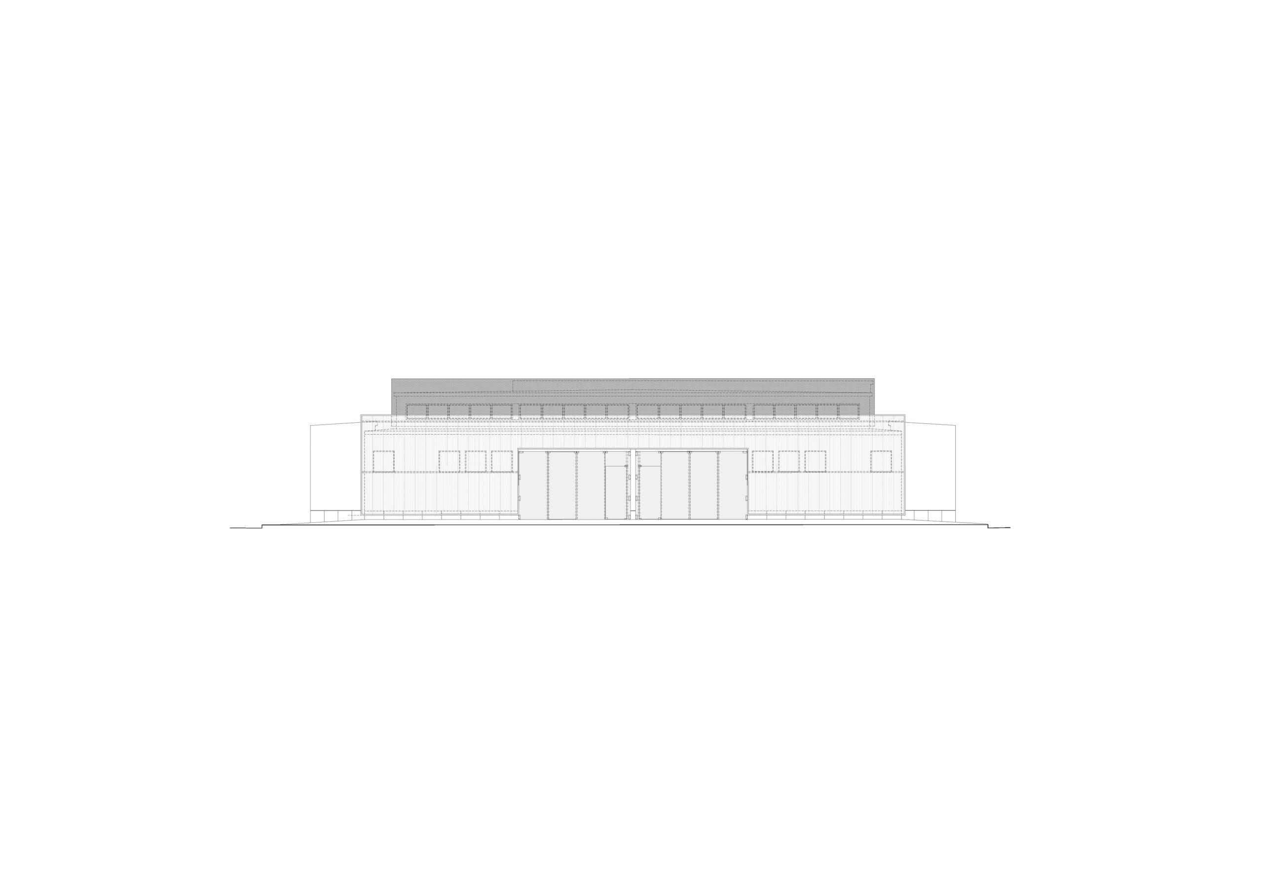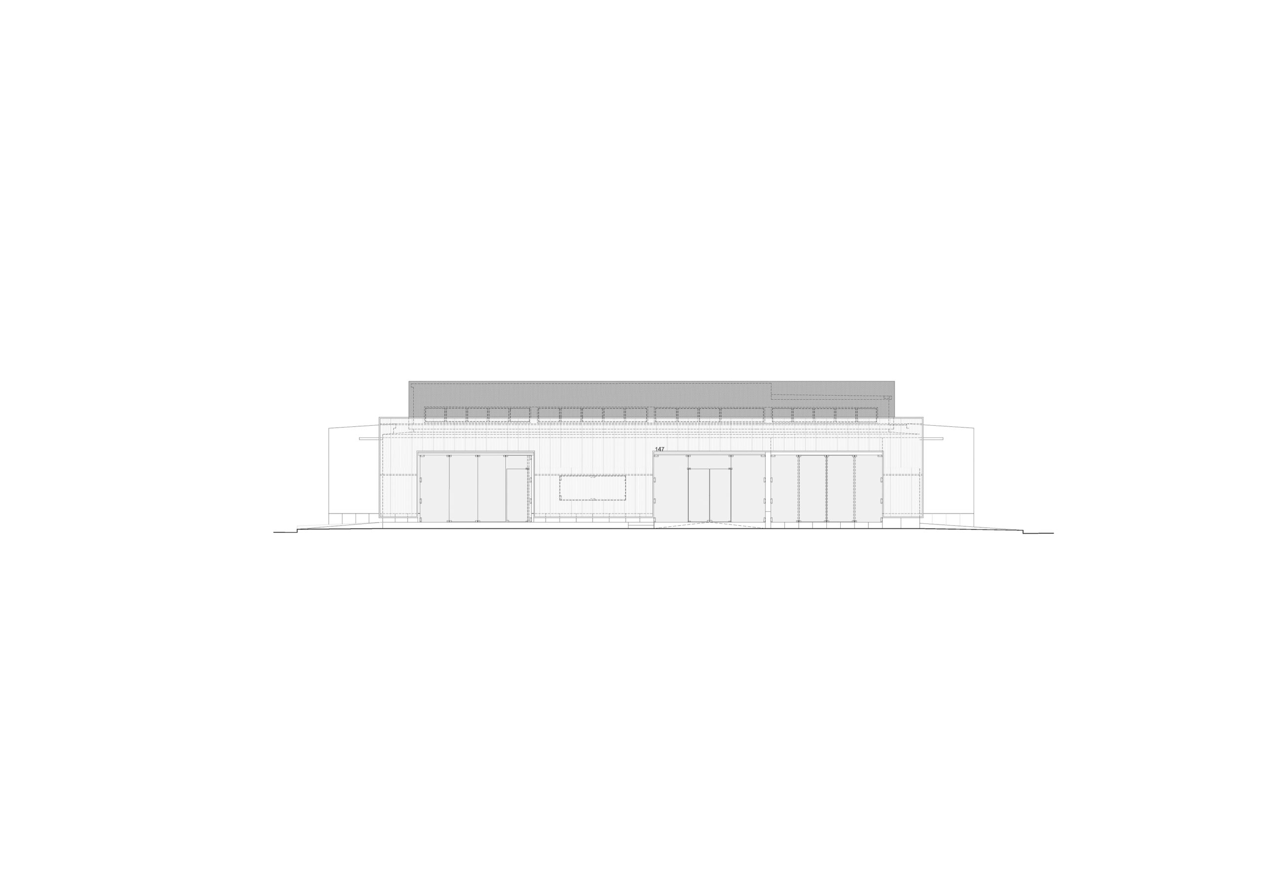CENTRAL BUILDING 147
INTRO
The project stems from the intention of Baía do Tejo, SA to rehabilitate an existing building - an industrial building, a former service station - on its property, with the expectation that it will be occupied by activities, including commercial spaces to the south and a restaurant to the north.
The project is conceived as a 'Light Box.' This designation arises from the maintenance and integration of the existing architectural object, transforming it into an evolution and adaptation to current requirements and future needs. This is reflected in the creation of a 'Box' that envelops the built object, reinterpreting the pre-existing elements as 'museum pieces' while absorbing new infrastructural needs. This 'Light Box' adapts and standardizes the different temporal dimensions present, aiming to develop an integration of the building's memory and history. The goal is to unify the image of the architectural object and highlight it through this 'Light Box,' incorporating a lighting system that makes it a reference point, contemporary element, and orientation for users of the space.
The project is conceived as a 'Light Box.' This designation arises from the maintenance and integration of the existing architectural object, transforming it into an evolution and adaptation to current requirements and future needs. This is reflected in the creation of a 'Box' that envelops the built object, reinterpreting the pre-existing elements as 'museum pieces' while absorbing new infrastructural needs. This 'Light Box' adapts and standardizes the different temporal dimensions present, aiming to develop an integration of the building's memory and history. The goal is to unify the image of the architectural object and highlight it through this 'Light Box,' incorporating a lighting system that makes it a reference point, contemporary element, and orientation for users of the space.
DRAWINGS
INFO
Location: Edifício Central, Parque Empresarial da Baía do Tejo, Barreiro
Status: Ongoing
Year: 2019
Client: Baía do Tejo S.A.
Area: 950,91m2
Topographic Survey: GEOTRILHO
Architectural Survey: MA Arquitetos
Architecture: MA Arquitetos
Landscape Architecture: MA Arquitetos
Specialties: ENGLISPLAN, TRAÇO ABERTO E NICHOS URBANOS
3D Visualization: MA Arquitetos
Status: Ongoing
Year: 2019
Client: Baía do Tejo S.A.
Area: 950,91m2
Topographic Survey: GEOTRILHO
Architectural Survey: MA Arquitetos
Architecture: MA Arquitetos
Landscape Architecture: MA Arquitetos
Specialties: ENGLISPLAN, TRAÇO ABERTO E NICHOS URBANOS
3D Visualization: MA Arquitetos

